

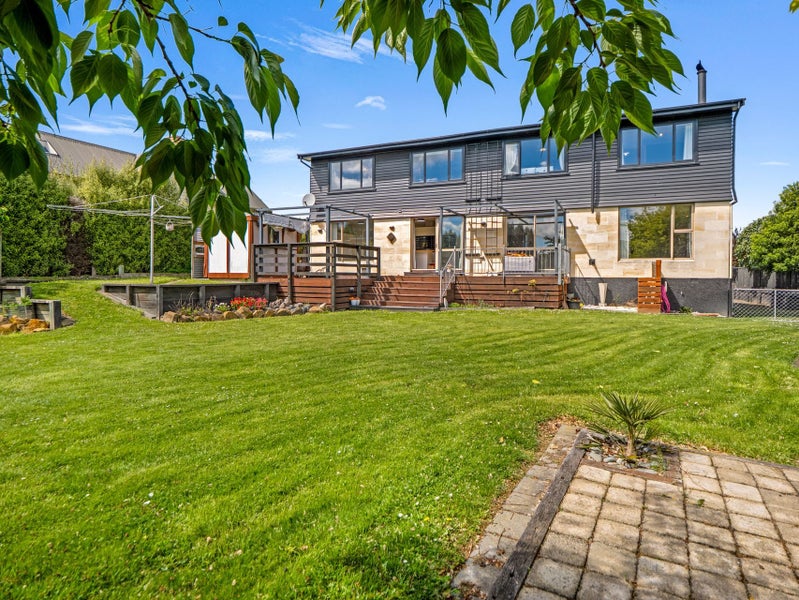
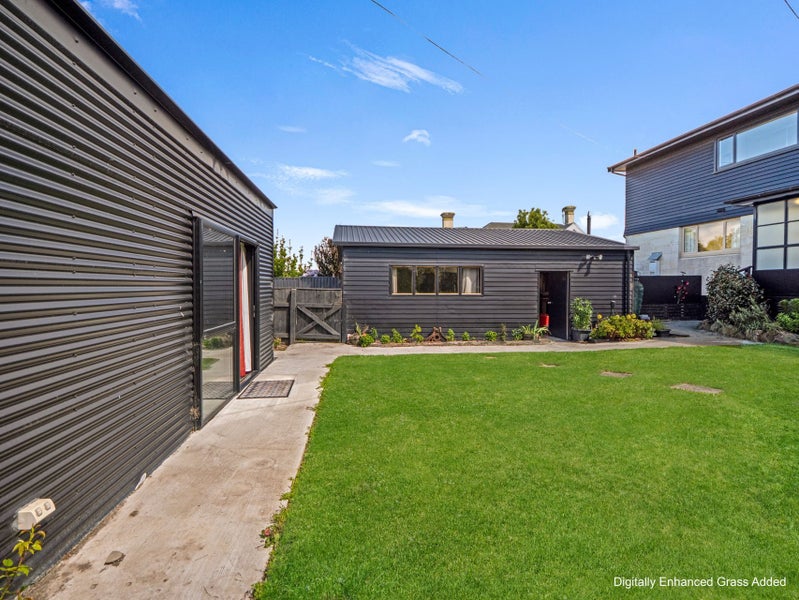
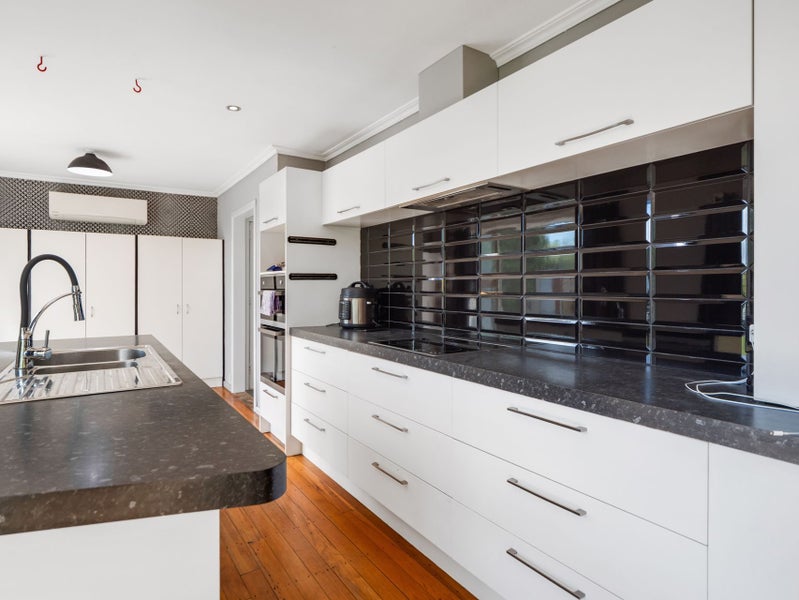
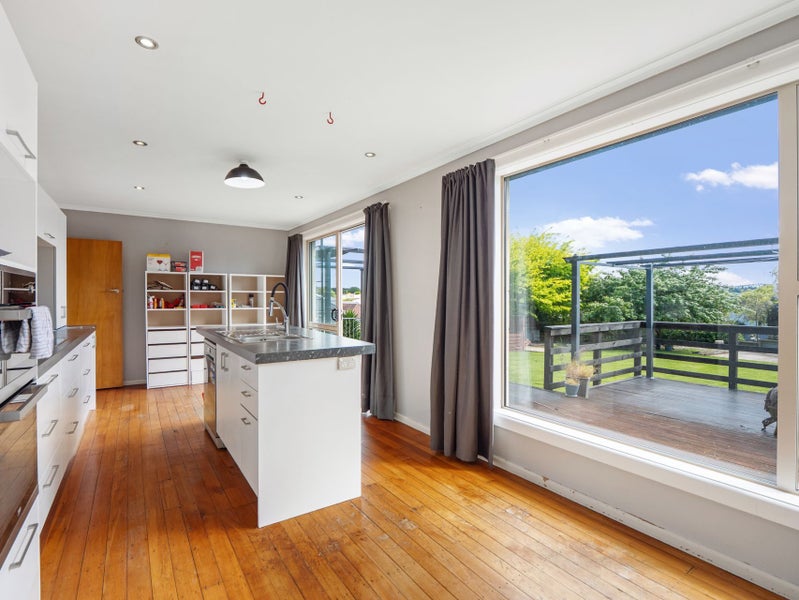
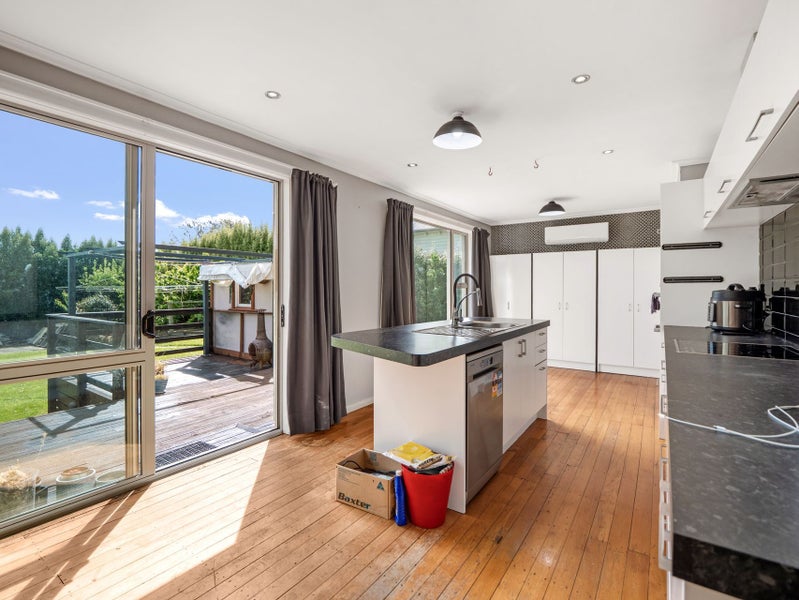
 40
40Set in one of Oamaru’s most well-connected streets, this spacious two-level home offers something few properties can: room to grow, flexibility to adapt and space to create the lifestyle you’ve been looking for. The layout has been thoughtfully designed for family living, starting with a large, modern kitchen featuring sleek black tiles, an island bench and plenty of storage for everything from breakfast routines to weekend gatherings. The adjoining huge butler’s pantry and scullery allow for easy meal preparation, plus there is a laundry and separate guest toilet. The spacious living area is filled with light and warmth, thanks to large windows and a wood burner that anchors the space during cooler months. Step through to the generous deck where entertaining comes easy and views of the garden make every meal feel more relaxed. Upstairs, four comfortable bedrooms, an office and two bathrooms bring functionality and privacy for every member of the household. Double glazing and timber floors carry a sense of warmth and durability, while subtle updates giving the home a refreshed feel without losing its character. The backyard is a standout, secure, green and ready for play. Three detached buildings add real value here: one is a modern studio perfect for a home office, creative space, or gym; the 2nd is a sizable double garage and the 3rd is a small storeroom for garden furniture. Together, they open up countless options for growing families, home-based professionals, or anyone craving more space. The section is also fully fenced. The location ties it all together. You’re minutes from the heart of Oamaru, close to local favourites like the Victorian Precinct, Public Gardens and the town’s cafés, galleries and boutique stores. Excellent schooling options are minutes away. Overflowing with potential and with all boxes ticked, this home is ready to grow with you. The Vendor will be installing new carpet in the living room. Contact Heather Burgher or Kirsten Ewing today to book your viewing.
