

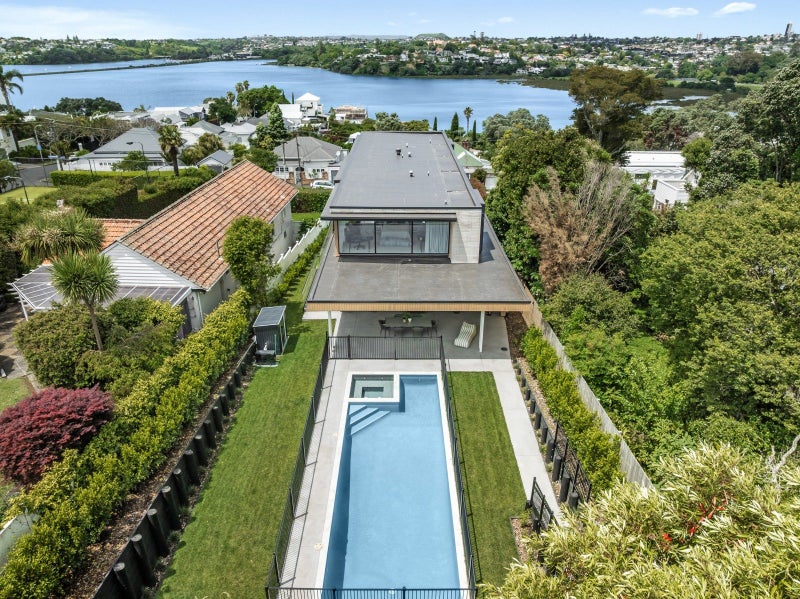
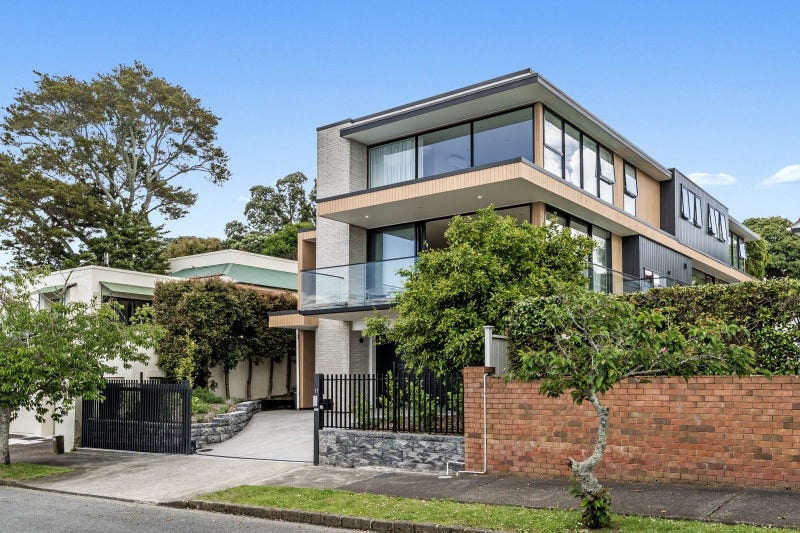
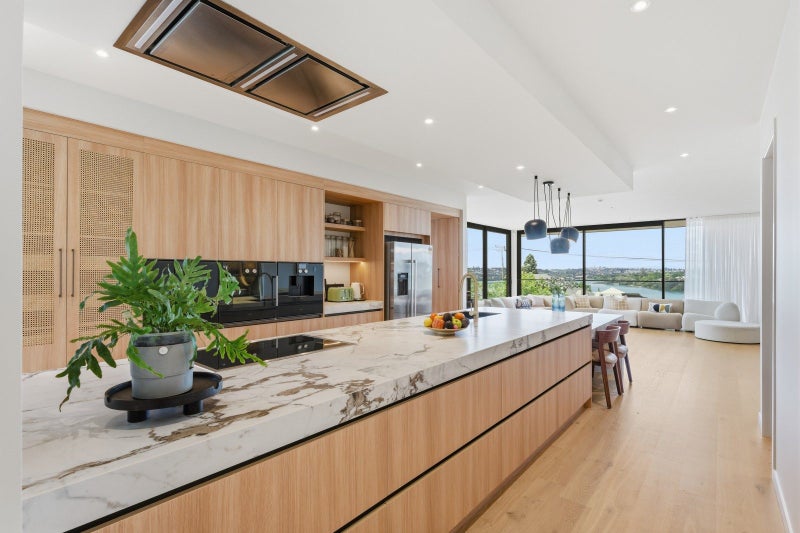
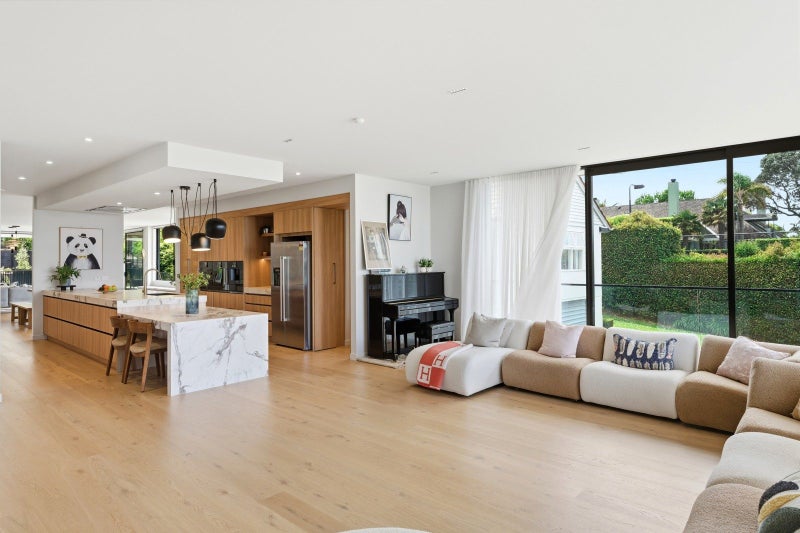
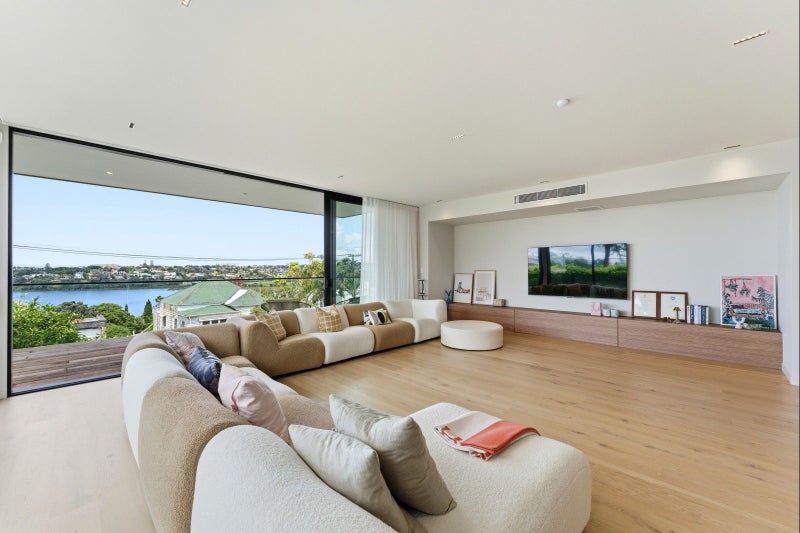
 26
26Commanding attention from both Glanville Terrace and Lichfield Road, this new architectural residence by i-Build Homes (CCC early 2025) sets a new benchmark in Parnell. Spanning 532sqm of internal living plus covered outdoor entertaining on a 809sqm Freehold site, every detail has been meticulously crafted — from brick, cedar and concrete construction to Vienna Woods French oak floors and floor-to-ceiling glazing framing elevated sea views. Entertaining is effortless with Quila hardwood decks, heated swimming pool and spa by Project Pools, and landscaping by Ground Up Design ensuring privacy and resort-like living. The heart of the home is the designer kitchen and scullery with Spanish Dekton stone, Gaggenau appliances, and Superior Kitchens joinery — ideal for both family living and sophisticated hosting. Four luxurious bedroom suites, each with their own ensuite and bespoke Ineo Design wardrobes, provide absolute comfort. The master retreat adds an ensuite with freestanding bath, a custom fitted dressing room, and private office. Additional highlights include a six-car garage with gym, home elevator, full smart home automation, air conditioning, keyless entry, and comprehensive security system. Every element of 3 Glanville Terrace speaks to an uncompromising commitment to design, quality, and comfort. A residence of rare scale and refinement, offering the very best of modern living within moments of Parnell Village, the waterfront, Auckland’s leading schools and in the double Grammar zone.
