

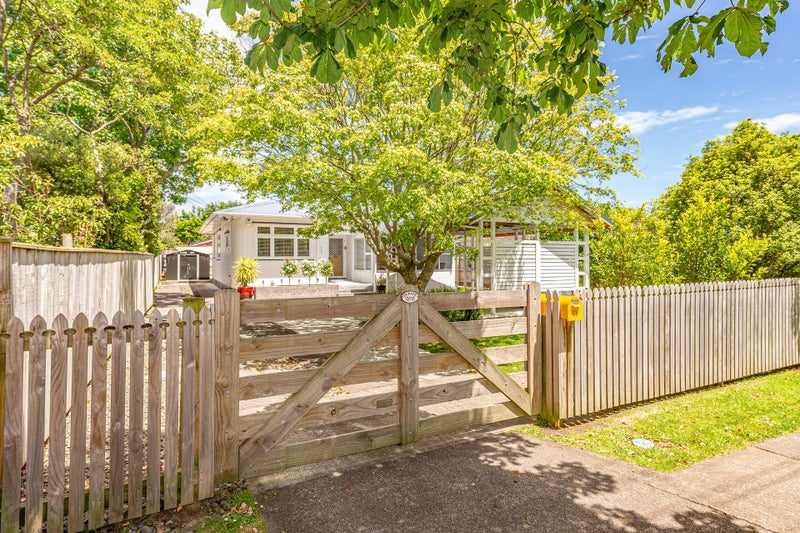
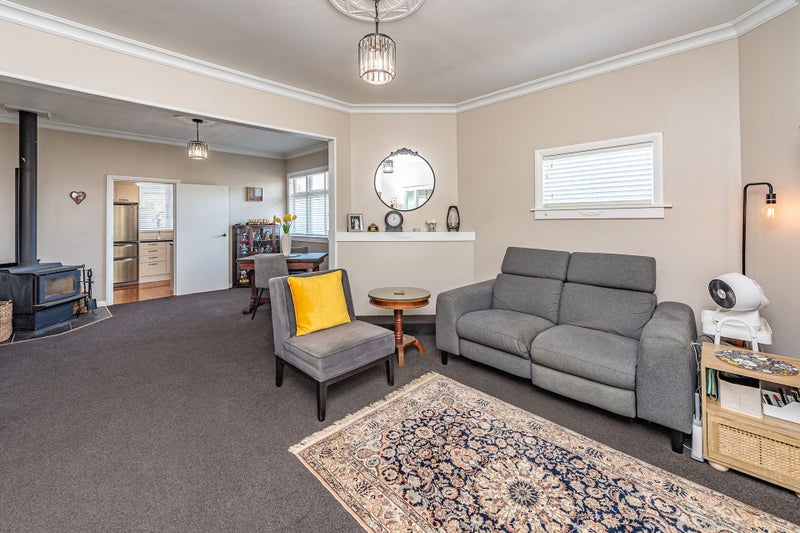
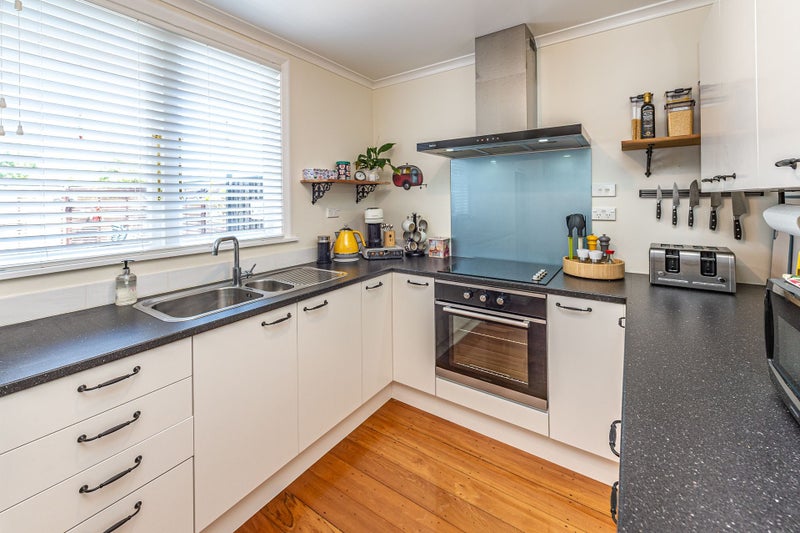
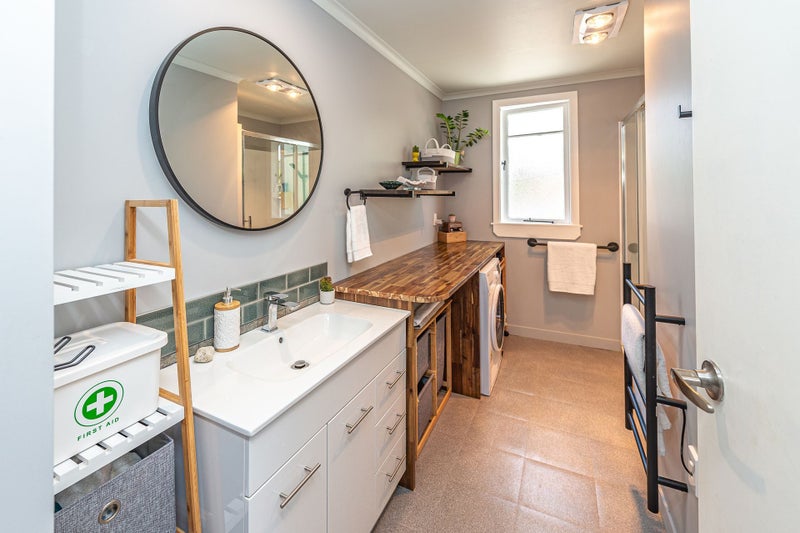
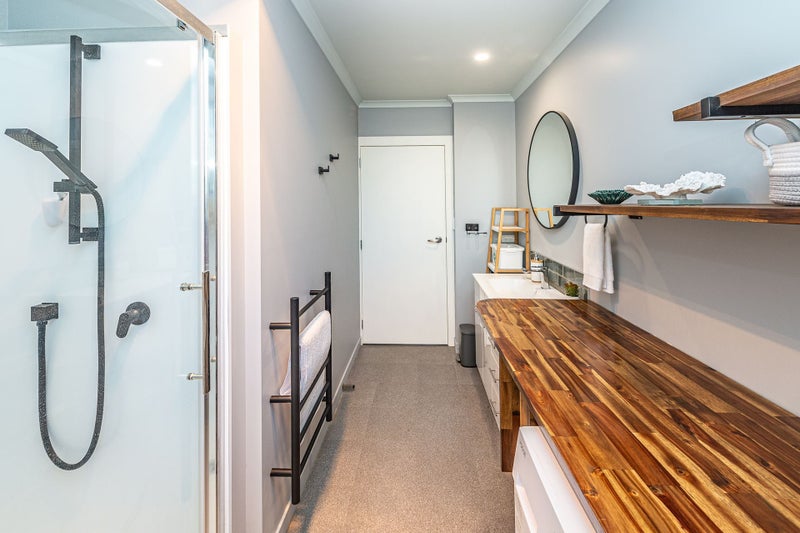
 40
40Nestled into lush greenery just minutes from the Virginia Lake path entrance, this beautifully presented stucco home blends timeless art deco character with a touch of French flair. From the moment you arrive, the country style gate and fully fenced section offer privacy and welcome, leading to a spacious double carport and a generous rear deck, perfect for entertaining under the stars. Inside, the layout has been thoughtfully curated for comfort and flow. The large dining and living area opens to a sun drenched conservatory, ideal for quiet reading or creative pursuits. Polished wooden floors guide you down a freshly wallpapered hallway with ample storage, ending in a discreet laundry nook tucked behind double doors. The kitchen is cosy and functional, with surround bench space, appliance alcoves, an electric wall oven, and bench-top elements framed by a stylish splashback and extractor. A separate toilet adds convenience, while the bathroom is a true retreat, featuring a double-sized shower and built-in wooden bench with appliance space beneath. All bedrooms are generously sized doubles, with the master offering a well-appointed double cupboard complete with shelving and clothing baskets. Gas Infinity hot water and a water softener ensure modern comfort is already in place. Outdoors, you’ll find three sheds for storage or hobbies, a trellis fenced side yard by the clothesline, and a large deck that invites gatherings, morning coffees, or evening wine with friends. WDC records and associated property documents can be downloaded at this link: www.arizto.co.nz/property-search/11-virginia-road-saint-johns-hill Don't hesitate to contact Steven and Jared on 0800 176 4321 for viewing times, or attend our open homes as advertised. You can view the 4K video and 3D Matterport tour online, as well as the floor plan. View the Matterport 3D Tour at this link: http://my.matterport.com/show/?m=QogZiJd8Ukp Current Rates – WDC: $3,822.55 + Horizons: $521.12 = $4,343.67
