

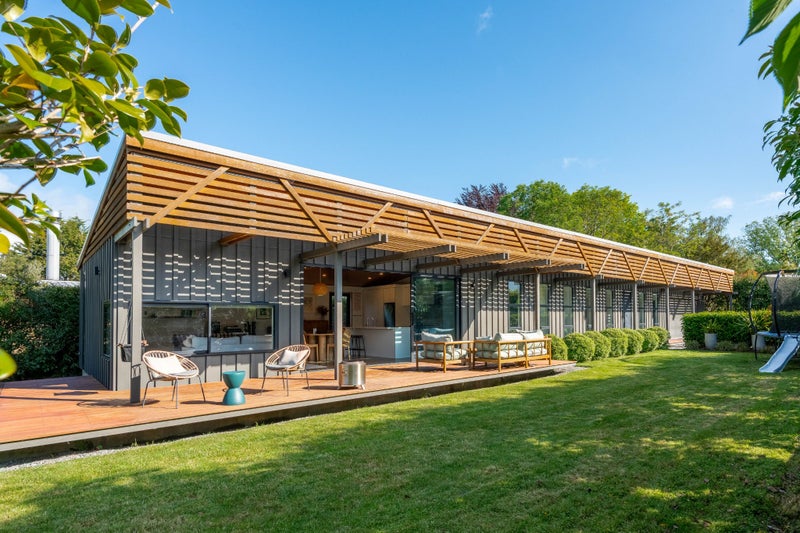
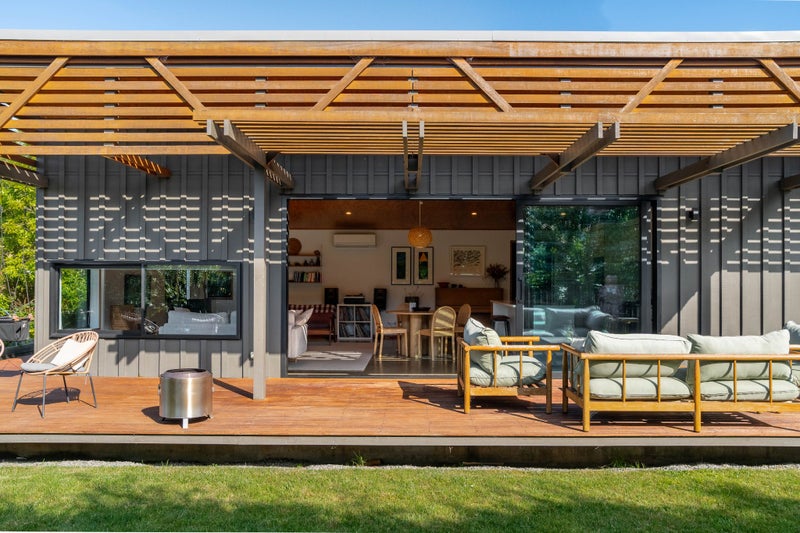
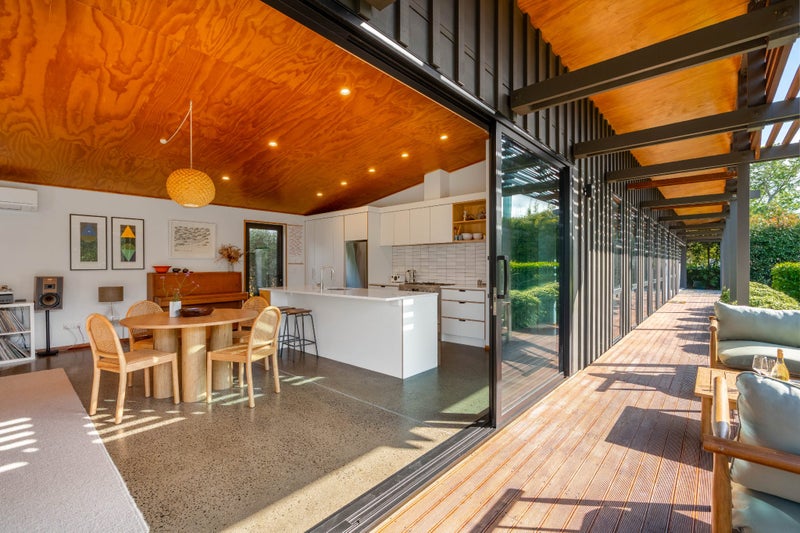
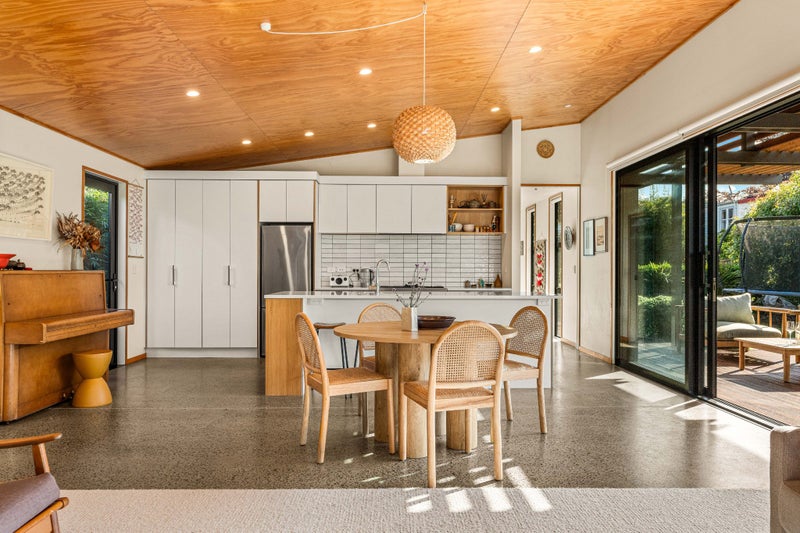
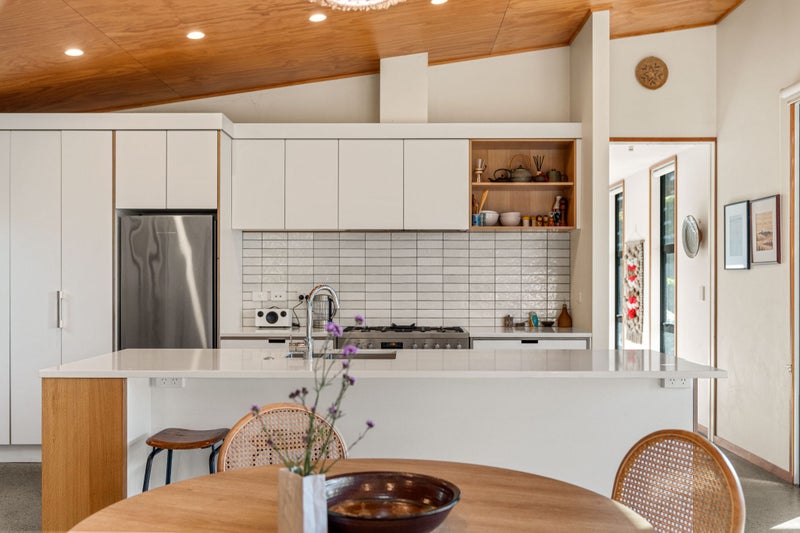
 30
30Meet the Horse & Cart House - a Holmes Architecture original where bold design meets everyday living. Sitting within easy reach of Greytown village, this home balances striking form with practical function, delivering a space that's modern, warm, and unapologetically stylish. Inside, polished concrete floors, white plaster walls, ply ceilings and timber detailing create a restrained, sophisticated palette that balances warmth and texture. Outside, vertical board and batten meets horizontal cedar, forming a striking facade that nods to local architectural traditions while making a contemporary statement. The open plan kitchen, dining and living area is designed to live as well as it looks. A sleek kitchen anchors the space, with a Pyroclassic wood burner and heat pump ensuring comfort all year round. Sun streams in through northwest facing windows, filtered by a brise soleil that softens summer light while letting winter warmth in. Living flows naturally to the sun drenched decking and covered outdoor areas, giving you flexibility for entertaining, relaxing or simply soaking up the light. Three double bedrooms provide real space and privacy. The primary suite features a walk in wardrobe and a tiled ensuite with a wet floor shower. The main bathroom complements the remaining bedrooms with practicality and style. A carpeted double internal access garage adds convenience, and the mature, low maintenance grounds, including an established citrus grove, complete the picture. This is a contemporary retreat with roots - the site itself holds history, reportedly hosting Greytown's first six pioneers in 1854. 175 square metres of intelligent design on a 936 square metre section - it is architecture with edge, lifestyle without compromise, and a home ready for its next chapter. Contact Alice Trubshoe on 027 786 6767 or Tom Roseingrave on 027 433 3216 to request a buyer information pack, or to arrange a viewing. Buyer Enquiry Over $985,000 Deadline Sale: Thursday 4 December 2025, 2pm
