

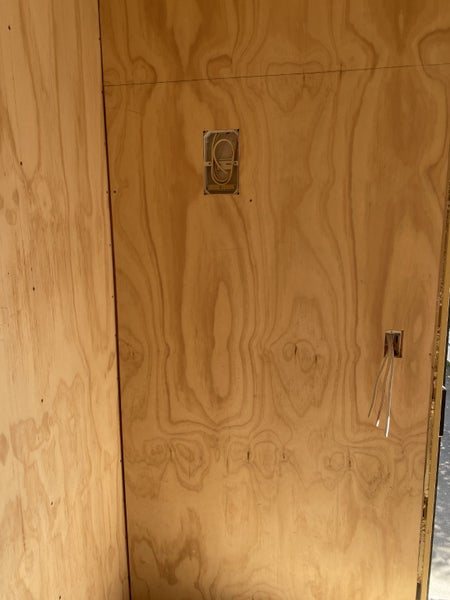
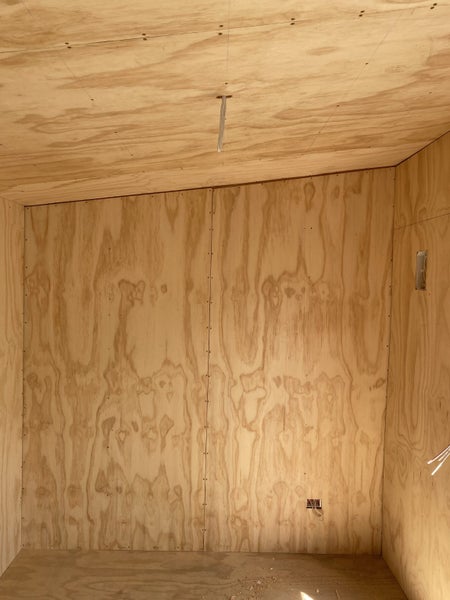
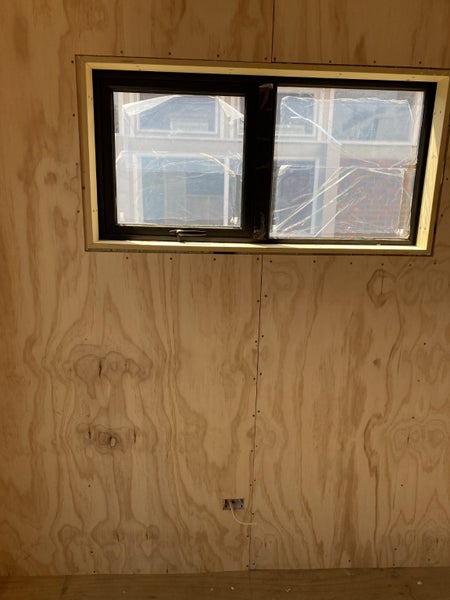
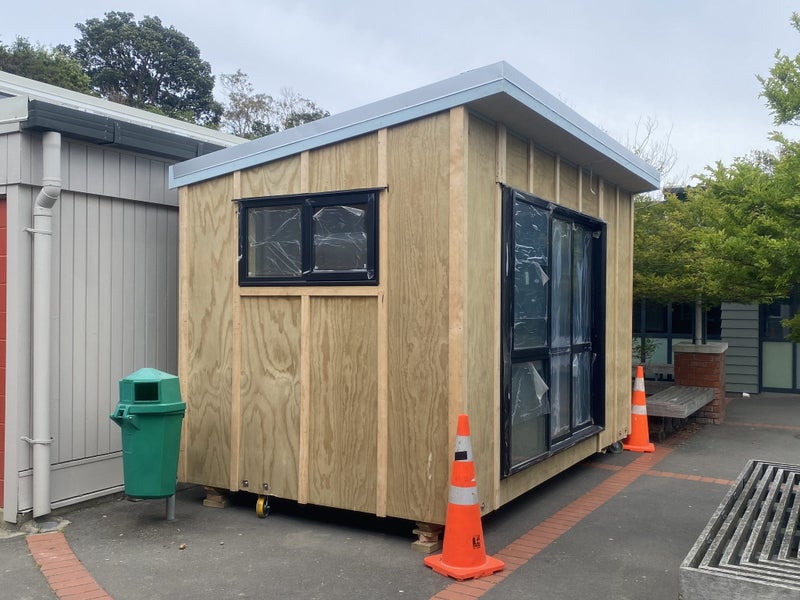
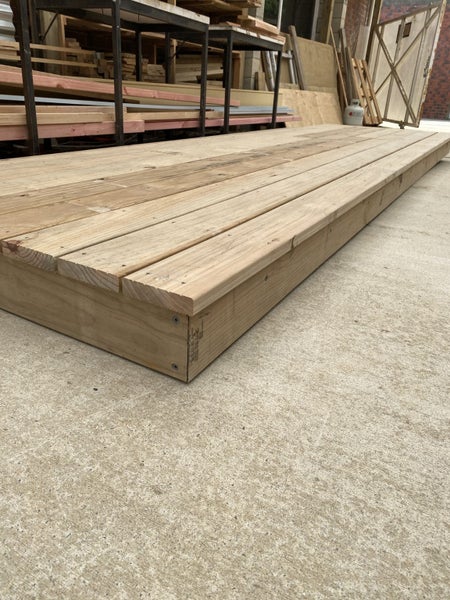
 12
12Built by Construction Students at Wellington College - class of 2025 Location: Wellington College A hand constructed from Architectural plan sleepout cabin (4.3m x 2.5m), built as part of a senior school trades training programme. Ideal as a home office, studio, or extra accommodation space. Features include: Quality H1.2 timber framing and H3 sheet cladding with battens Sitting on H3.2 bearers - set up for a concrete pad or piles Fully insulated, bats in wall 2.8 and ceiling 3.2 with Expol 1.4 underfloor panels Double-glazed - window (1200x 600) and stacker sliding door (2400x2000) for warmth and natural light Electrical certificate Will include Wall sockets internal and external lights and circuit board. Wired for 3 plugs, 3 internal lights, one external light, plus a small fuse box. Colour steel roof .55mm Pine H3 Deck 4.2m x 1.2m Notes: Built to a New Zealand standards under teacher supervision Buyer responsible for transport/removal including cost. Ply-lined inside Exterior and interior painting required No skirting or architraves fitted. We will have another sleepout for next year if the timing is out. Roller wheels not included A great opportunity to own a unique, handmade sleepout that supports student learning and craftsmanship Viewing: Recommended between 3.30 and 4.30 weekdays Please email I.sims@wc.school.nz to arrange a time
