

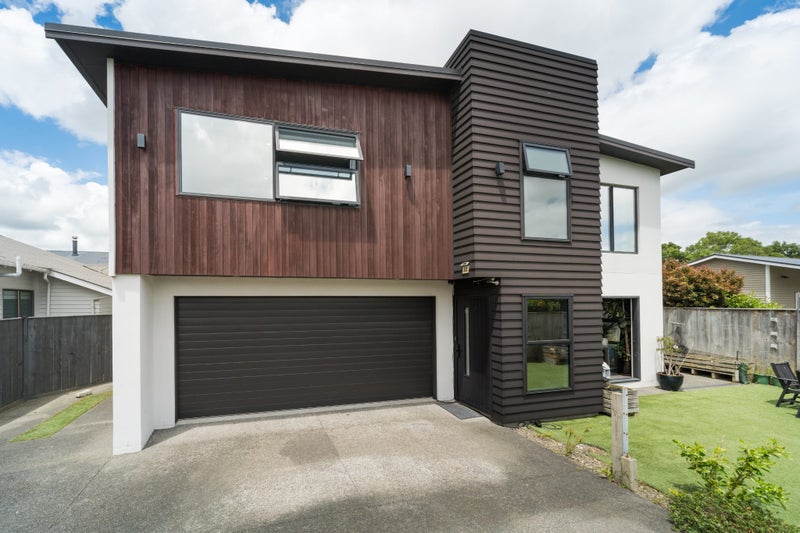
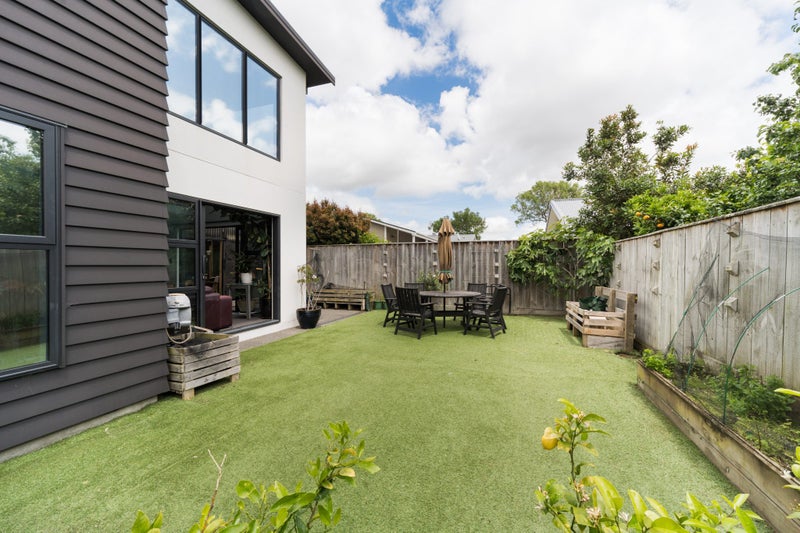
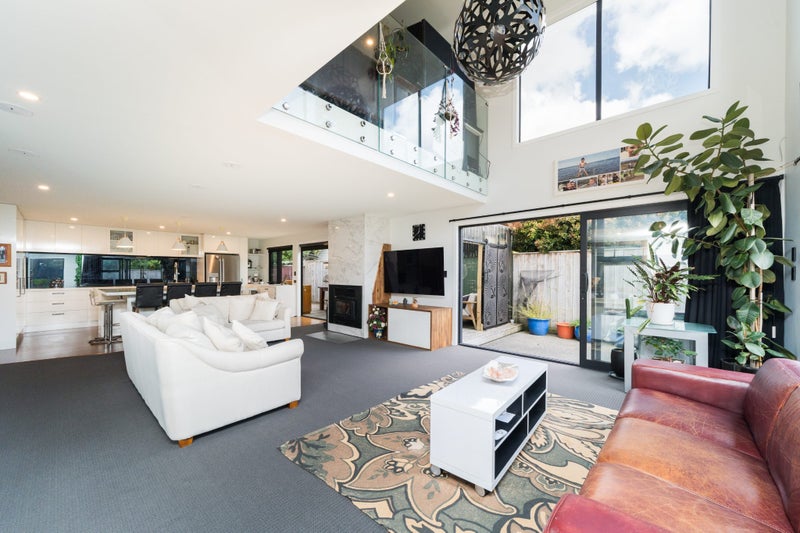
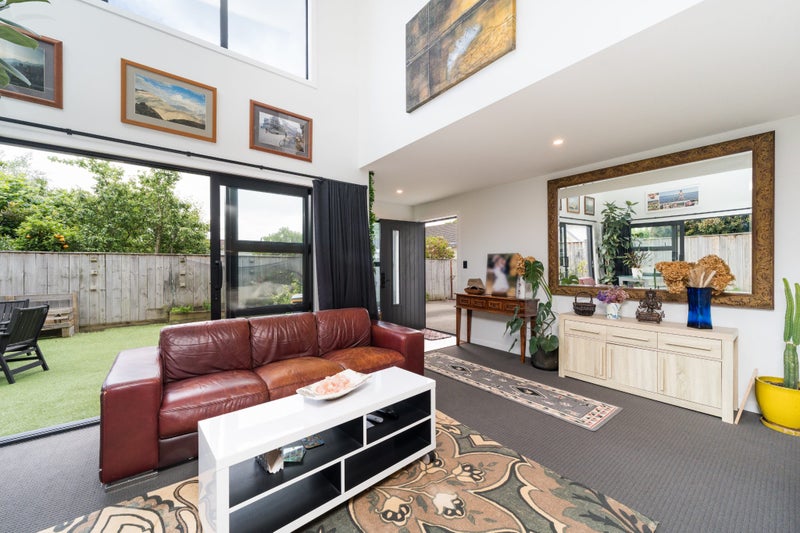
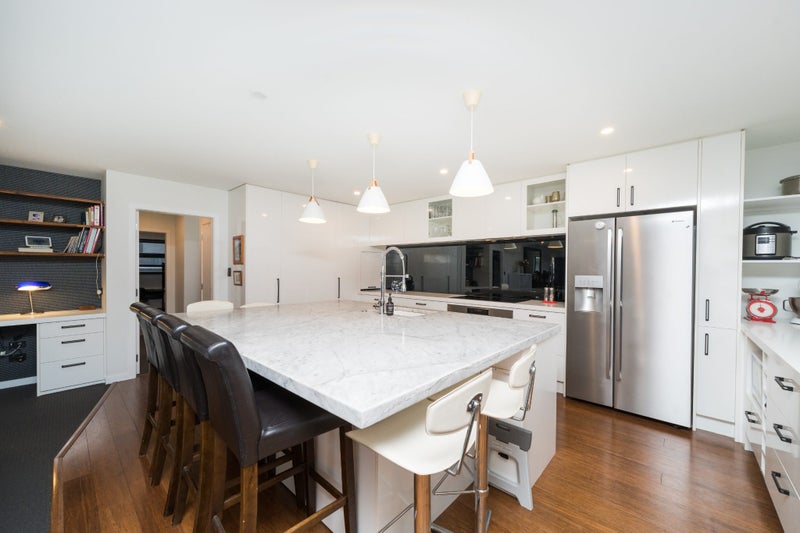
 24
24High-end living with true X-factor, designed for effortless entertaining in top Hokowhitu location. Just a short stroll to the city centre, the Plaza, Milverton Park, and the Palms Medical Centre, this address is second to none for convenience, and lifestyle and top school zoning. From the moment you step inside, the exceptional quality and sheer sense of space will impress. Spanning an expansive 281m², this home has been crafted for those who appreciate generous proportions and striking design. The supersized open-plan living area sets the tone, enhanced by a dramatic high stud ceiling and a study nook tucked neatly into the layout. The dream kitchen is the heart of the home, complete with an oversized island designed for entertaining, abundant storage, and seamless connection to the living and dining zones. Indoor/outdoor flow is outstanding, with three large sliding doors opening to a covered outdoor entertaining area, allowing year-round enjoyment. Whether hosting a gathering or relaxing with family. Offering four double bedrooms and three stylish bathrooms, each featuring fully tiled showers. Two bedrooms enjoy their own ensuites, along with a third bedroom which enjoys dual-access convenience, and the home also includes a fourth toilet and powder room. Upstairs you'll find a second living area with built-in storage, ideal as a private retreat for teens or extended family. Storage throughout the home is impressive. Comfort has been carefully considered with a log burner, heat pump, ducted heating upstairs, and full double glazing. Solar panels (owned) provide energy efficiency and long-term savings, while the inbuilt sound system in every bedroom adds a touch of luxury. Set on an easy-care section with artificial lawns, so you can enjoy your weekends. The combination of space, style, and an exceptional Hokowhitu location, paired with excellent school zoning, makes this home a standout for buyers seeking something truly special. This stunning home is a must view!
