

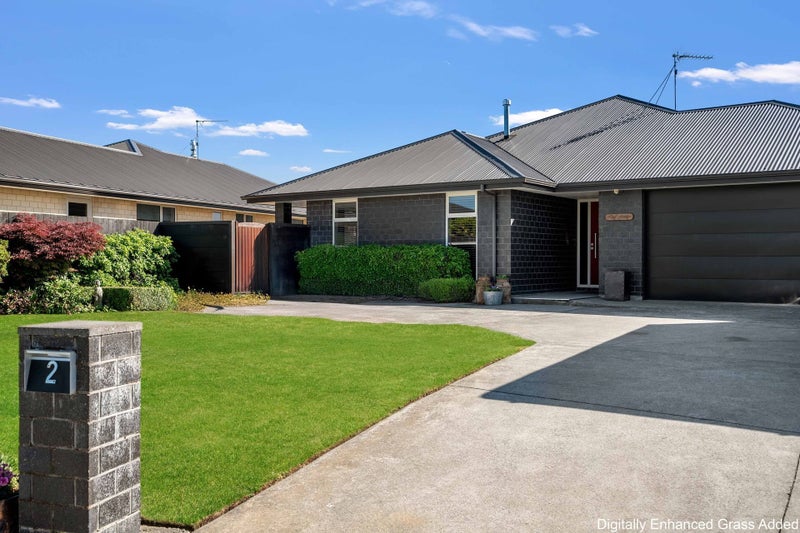
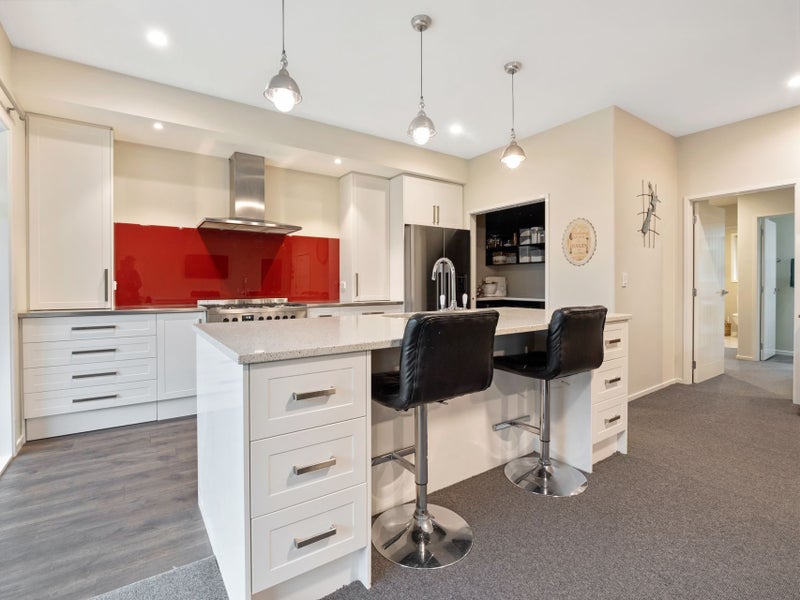
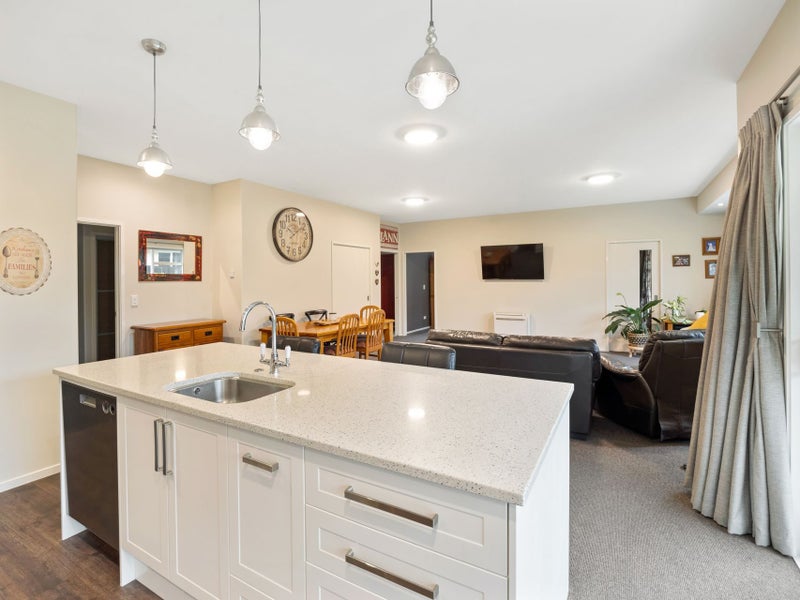
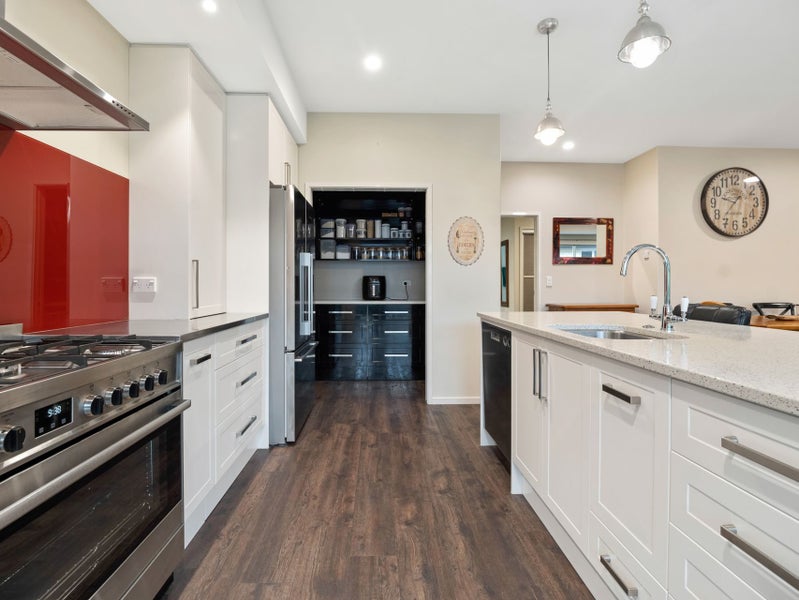
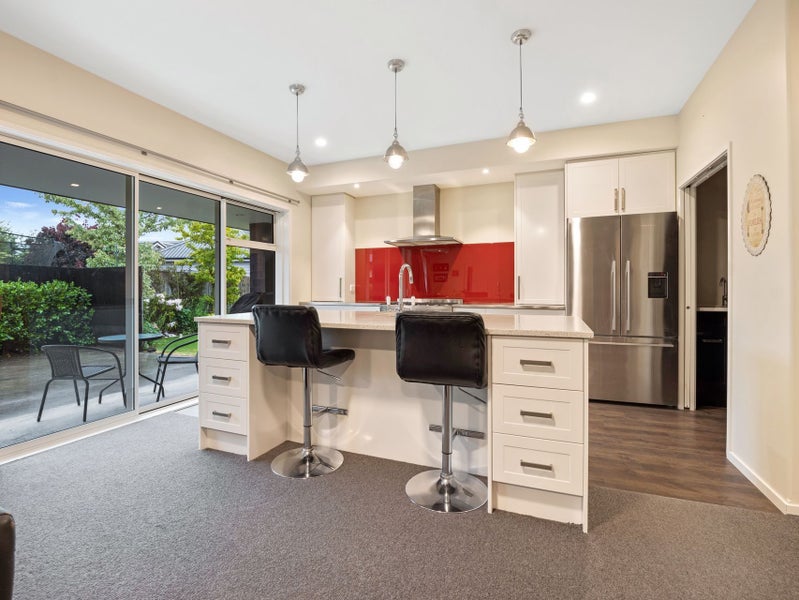
 39
39Deadline Sale 10th Dec at 2.00pm (unless sold prior). Set on a private section, this 260sqm (more or less) home gives you the space and everyday practicality most modern households are chasing, without compromising warmth, flow or personality. At its heart is the kitchen–dining zone, designed to anchor busy weekdays and long social weekends alike. The walk-in pantry is a workhorse and the oversized island pulls people in without trying. From here, the main living area unfolds with that fluid, effortless feel. A second lounge sits off to the side, perfect as a retreat, a media room or a quiet space when the household is running at full speed. Both living areas open outdoors, turning everyday movement into a natural blend of inside and out. The primary suite enjoys its own wing for privacy, complete with a walk-in wardrobe, ensuite and soft garden views. The remaining bedrooms are grouped together with excellent storage, close to the family bathroom and separate WC. Comfort is assured with central underfloor heating powered by diesel, complemented by a heat pump in the main lounge and a gas fire in the second lounge to enhance warmth and ambience throughout the home. Practicality is a real strength here. A dedicated study nook that disappears when not needed. A fully fitted laundry with proper cabinetry. An oversized internal-access garage built for vehicles, tools, gear and the “just in case” projects every household attracts. The off-street parking for the boat, caravan or trailers will appeal! The garden is established, private and low-maintenance, there’s room for kids, pets, a quiet coffee in the sun and summer dinners on the patio. Mt Hutt is a quick drive for winter, Opuke Thermal Pools for year-round unwinding, and the wider outdoor playground that makes Methven such a drawcard is right at your doorstep. To view or request more information, get in touch with Sam Gregory.
