

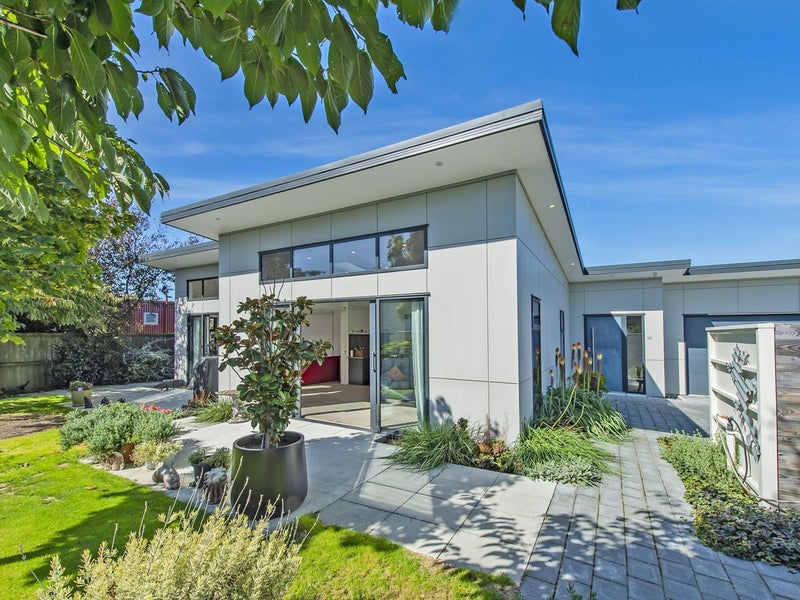
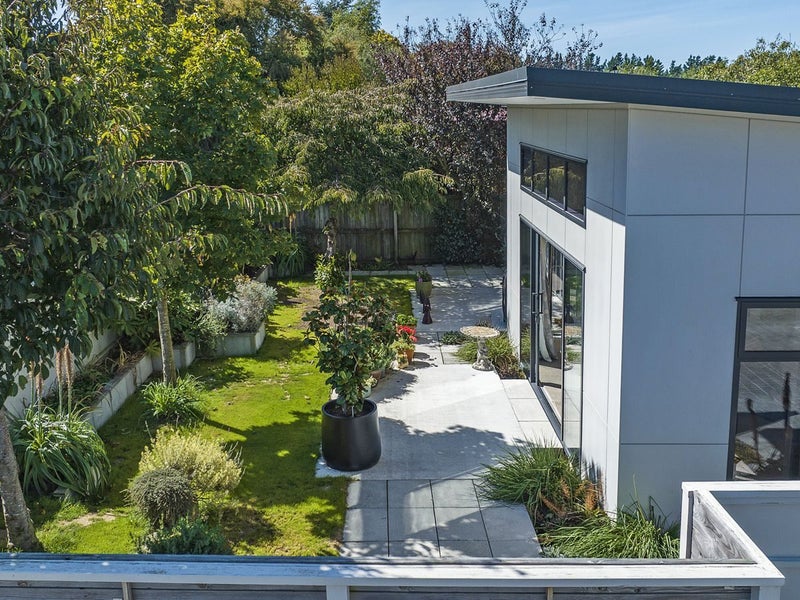
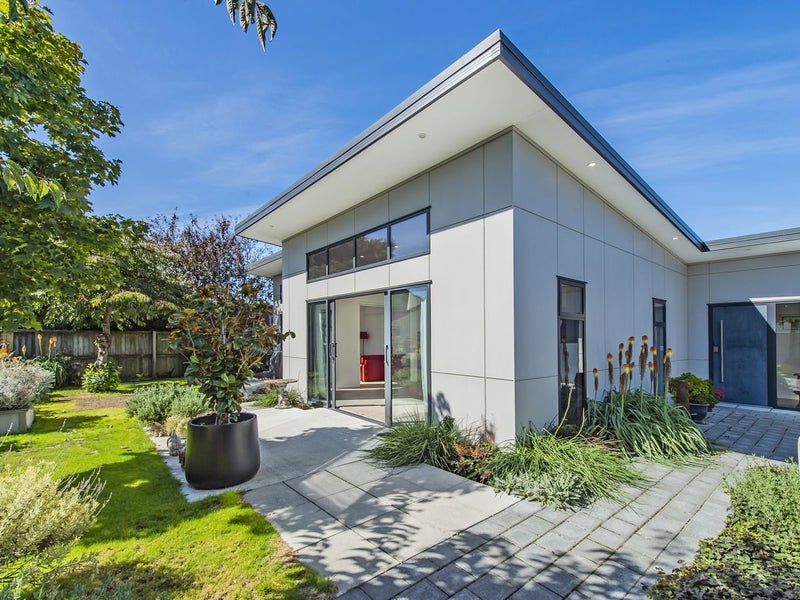
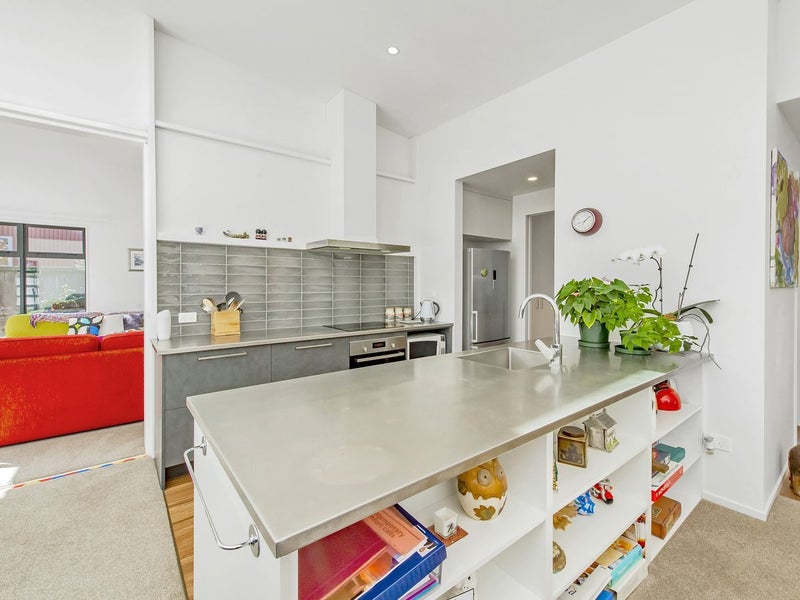
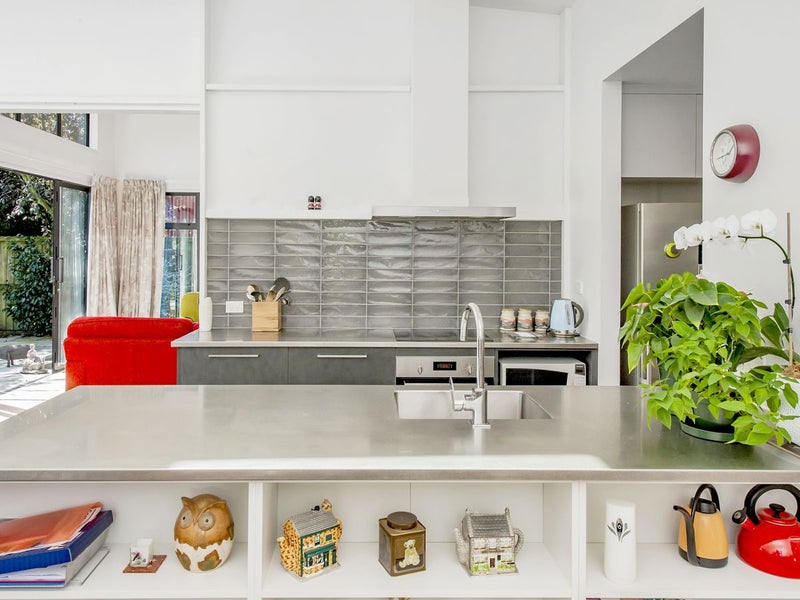
 23
23Positioned within an easy walk of the Leeston town centre, yet in the most private of settings at the end of a quiet lane, this easy-care, modern 180m² three-bedroom, two-bathroom home on 664m² offers amazing value for those looking to downsize or get onto the property ladder. The main attraction in this north- and west-facing home is the expansive, light and bright kitchen/dining/living area with its high stud and abundance of windows, skylight, and large sliders. These allow the sun to stream in, making the space feel relaxed, comfortable, and like somewhere you’ll want to be at the end of a busy day. The spacious, chef-friendly kitchen overlooking the dining area is a real focal point. It is well equipped with modern fittings and appliances, along with plenty of bench and storage space. There is also a second living area off the main living space, accessed via a barn-style door; this area opens out onto the perfectly private courtyard. The bathrooms feature extensive tiling and underfloor heating and are modern in design. The ensuite off the master includes a generous double shower, while the centrally located main bathroom is perfectly positioned to serve the other two bedrooms (one of which has ensuite access to this bathroom). This naturally warm home offers several heating options for those cool Canterbury nights, including a newly installed pellet fire and a heat pump. Add to this plenty of general storage, including a large walk-in robe servicing the master bedroom, an attached genuine double garage, sun-soaked outdoor dining options, and numerous extras, all on a very easy-care landscaped section and you have the perfect retreat for a busy couple, or a lock-and-leave option for those who love to travel.
