

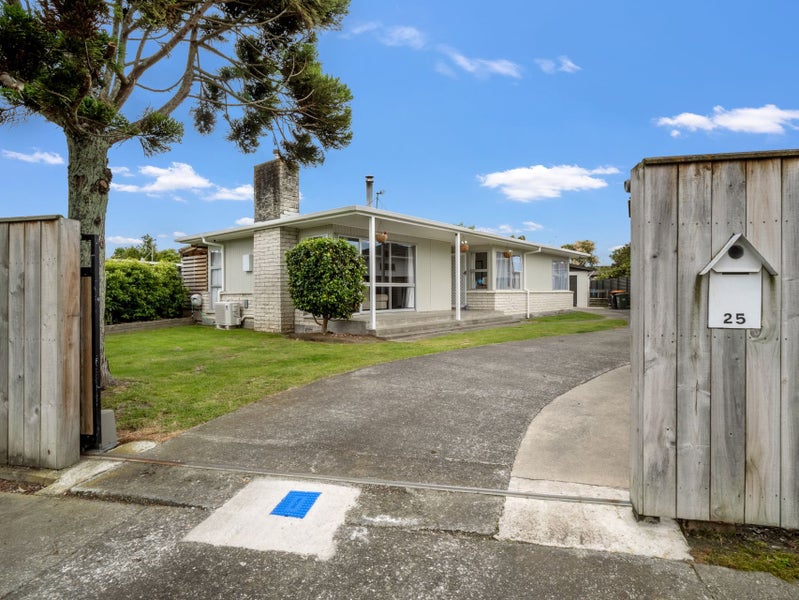
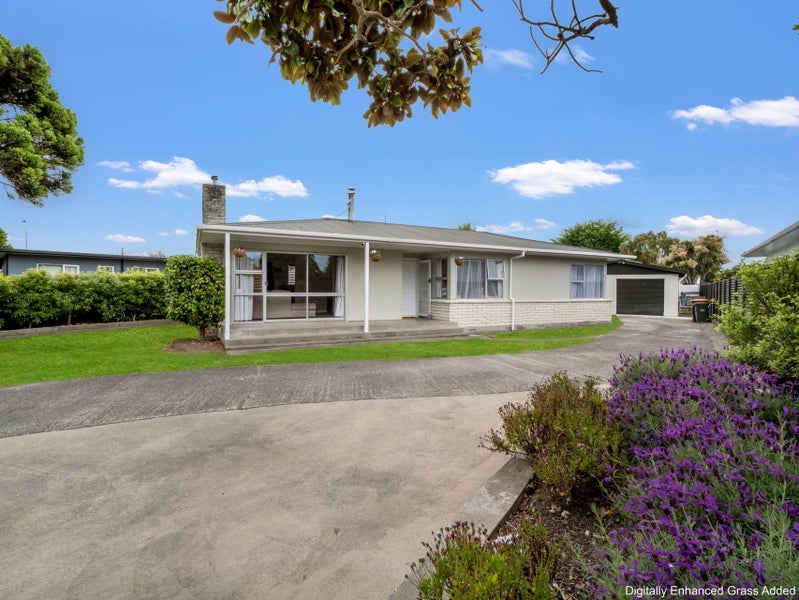
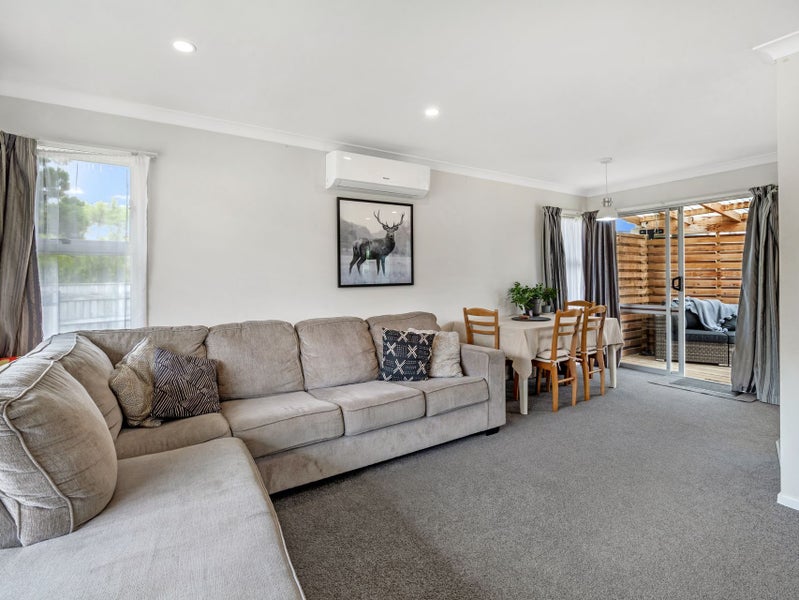
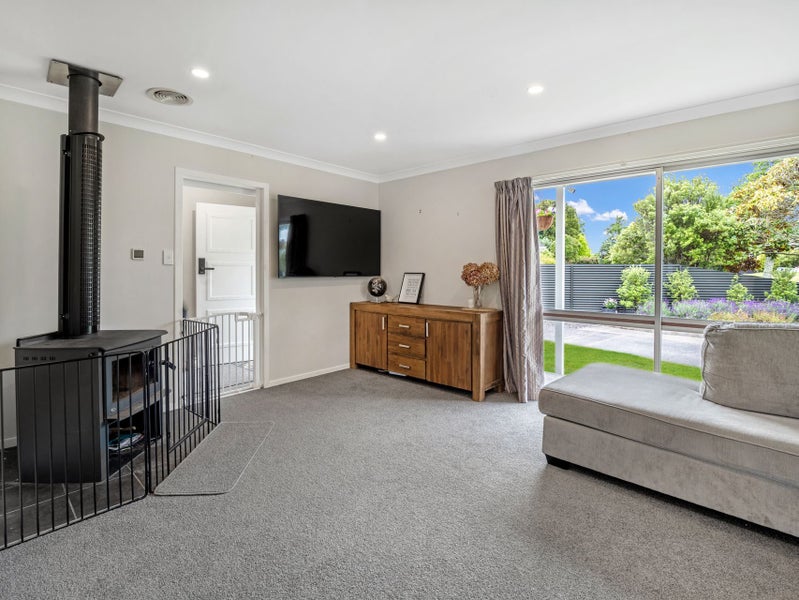
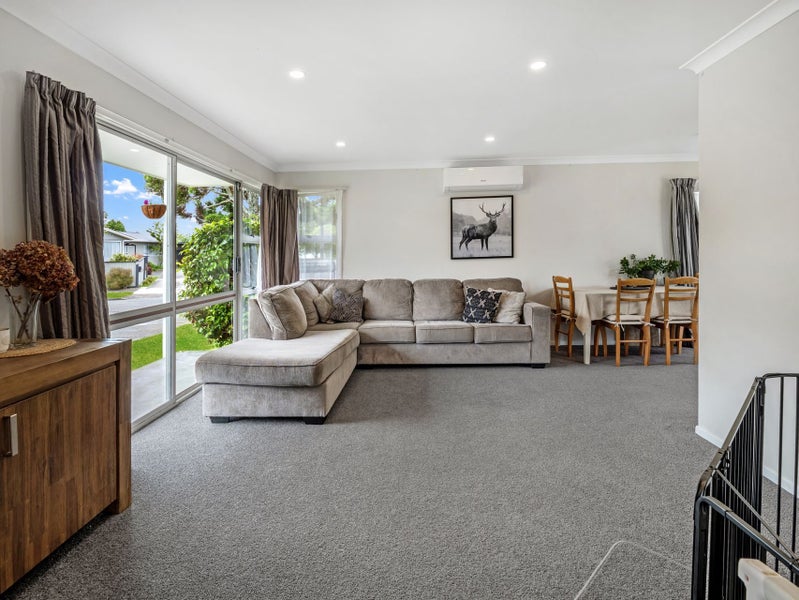
 24
24This fabulous sunny, low-maintenance, modernised three-bedroom, family home gives you the full package: featuring generous indoor–outdoor flow, A self contained one bedroom studio/ sleepout ,garaging and a backyard that works for family life, all on a well-kept 696m² section. The living room is beautifully bright, with wide windows pulling in garden views and a wood burner ready for winter evenings. Soft carpet, neutral tones, a heat pump and HRV set the tone for relaxed everyday comfort. The dining zone sits neatly alongside, making family meals and weekend hosting refreshingly effortless. The galley-style kitchen has been smartly modernised with timber-look bench-tops, crisp cabinetry and stainless appliances. A long window frames the backyard, keeping the cook connected to the action outside. Everything here has been designed for functionality – clean lines, great storage and practical flow back into the main living spaces. Three light and spacious bedrooms. The family bathroom has been updated in a contemporary palette, with a separate toilet. Outdoors, the home really delivers. A large covered deck runs along the rear of the home, creating a true all-weather entertaining zone. The backyard is flat and fully fenced with an electric gate at the front - ideal for pets, play and peace of mind. A freestanding garage is complemented by a attached self-contained sleep-out , opening options for extended family, guests or a work-from-home studio. Milson continues to be a favourite for its local schools, parks, transport links and easy access to the city. From here you’re close to the hospital, airport and key routes, while still tucked into a quiet, family-friendly street. To view or request a private walkthrough, contact Tracie Van Rysewyk today.
