

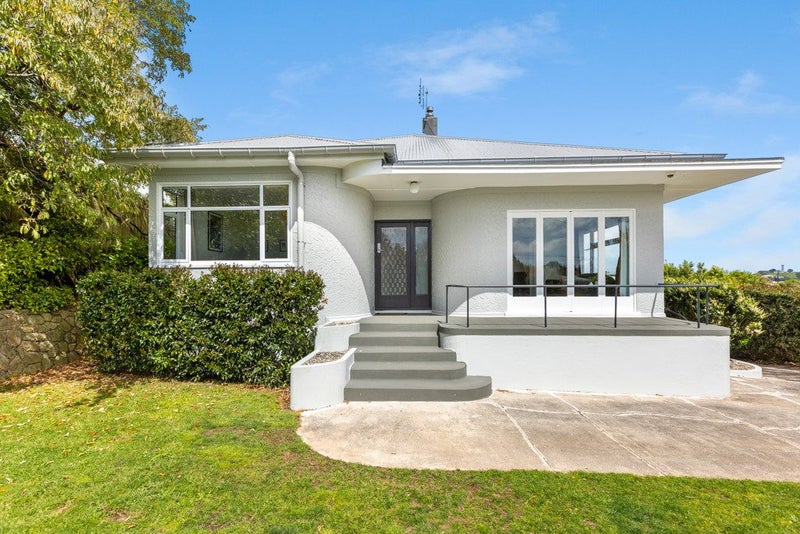
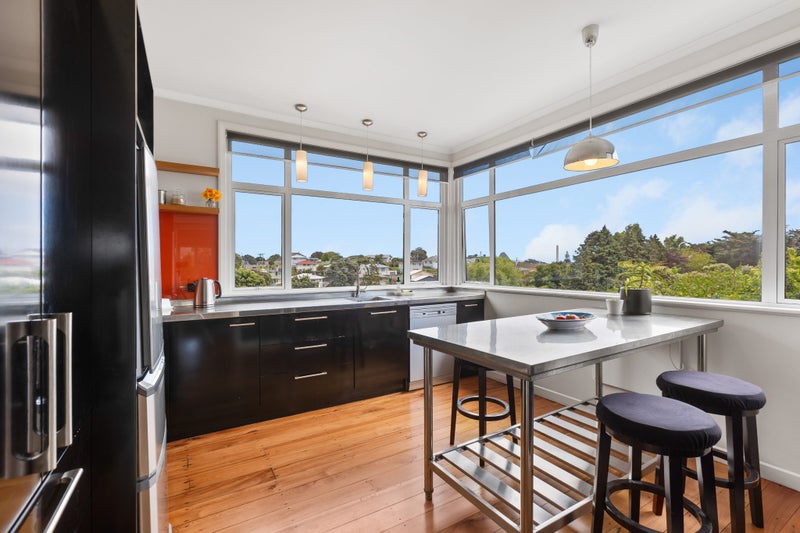
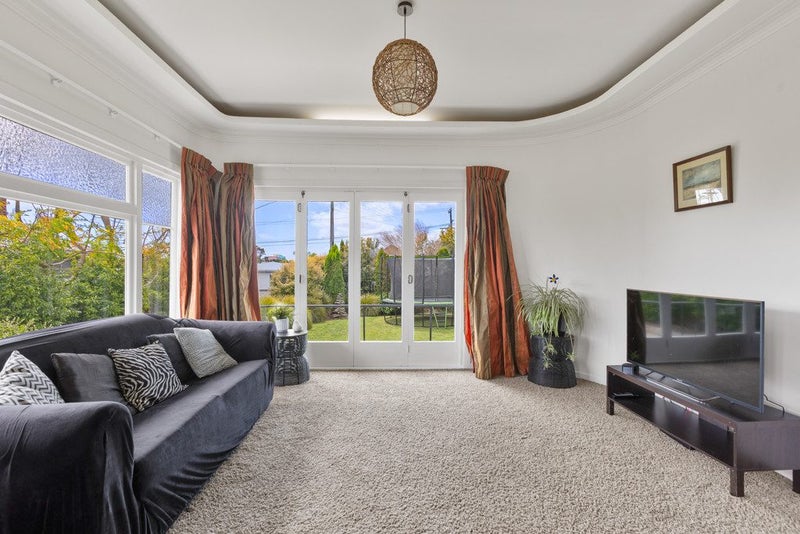
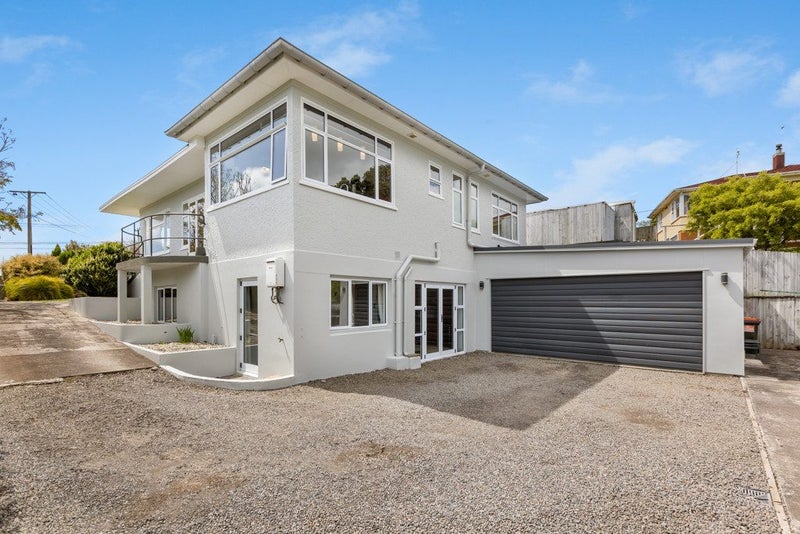
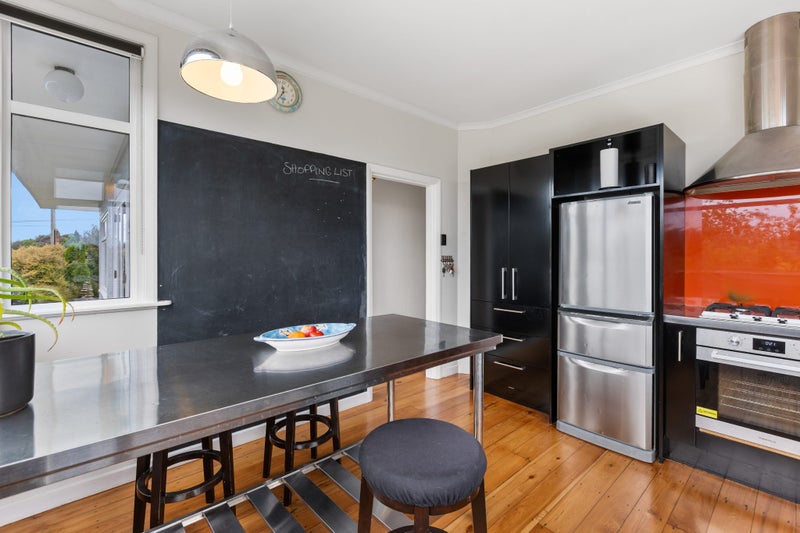
 32
32Captivating from the outset, this enchanting Art Deco inspired residence reveals a surprisingly spacious home on a generous 1012sqm (more or less) freehold section. Elevated to provide far reaching views and maximise natural light and sun it has a 271sqm (approx) floor plan offering space for the entire family. Upstairs is a separate kitchen, separate dining area and separate living room, three double bedrooms, separate toilet and central bathroom. Downstairs is a kitchenette, living room, media room, large double bedroom, bathroom, laundry room and internal access double garaging. Welcomed by a charming verandah, the home's timeless character shines through with polished native timber floorboards and curved walls. The home is further complemented by a gas fire, DVS ventilation system, eco panels and a gas infinity hot water system. There is plenty of room for off street parking including space for a motorhome or caravan. The section has scope for further development of gardens and gardens and fruit trees. Close to a number of schools, this home is on the bus route for students who require public transport to secondary schools in the city. It is a five minute drive to Taranaki Base Hospital and the shops and amenities in the Westown Shopping Centre and only ten minutes from New Plymouth's CBD and the coastal walkway. Be quick to secure this wonderful family home which has options for intergenerational living. Set Date of Sale: Offers close noon 10 December 2025 (unless sold prior) DOWNLOAD FILES: www.rwnewplymouth.co.nz/NWP30930 scroll down to bottom to see list of available documents. *NOTE: Any technical info provided sourced from RPNZ, Property Guru and Council etc, are broad guides for general information only. We recommend you seek your own independent advice on everything material to your purchasing decision.
