

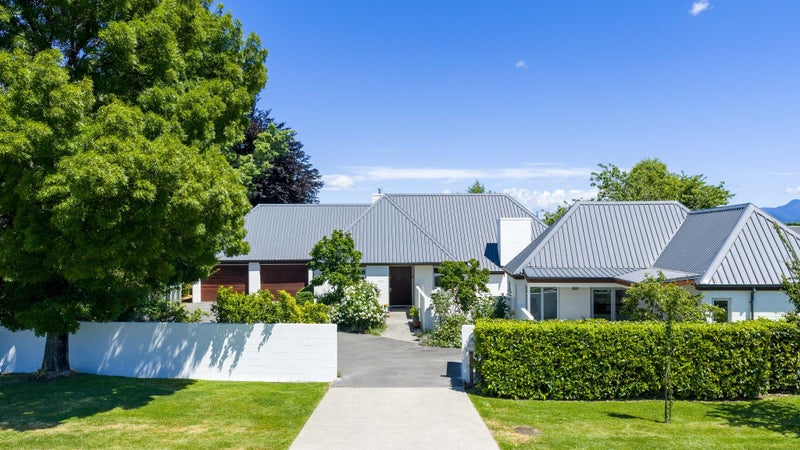
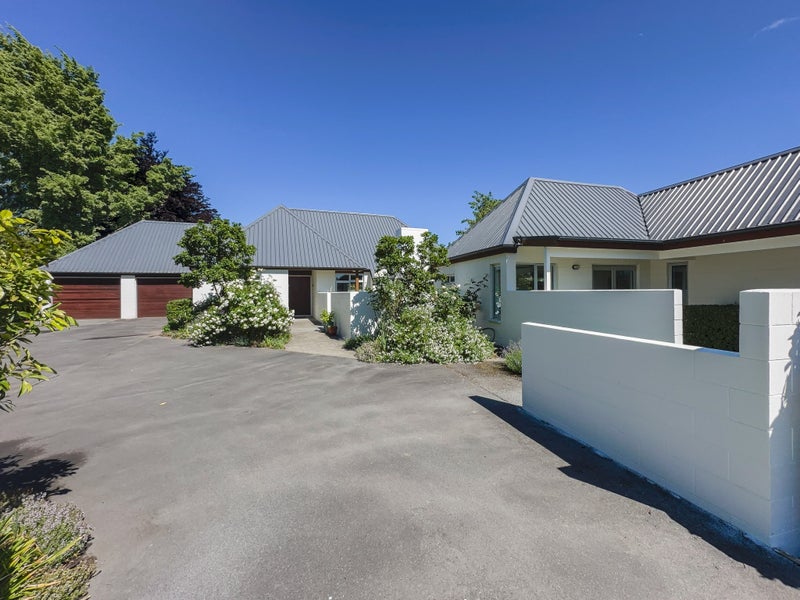
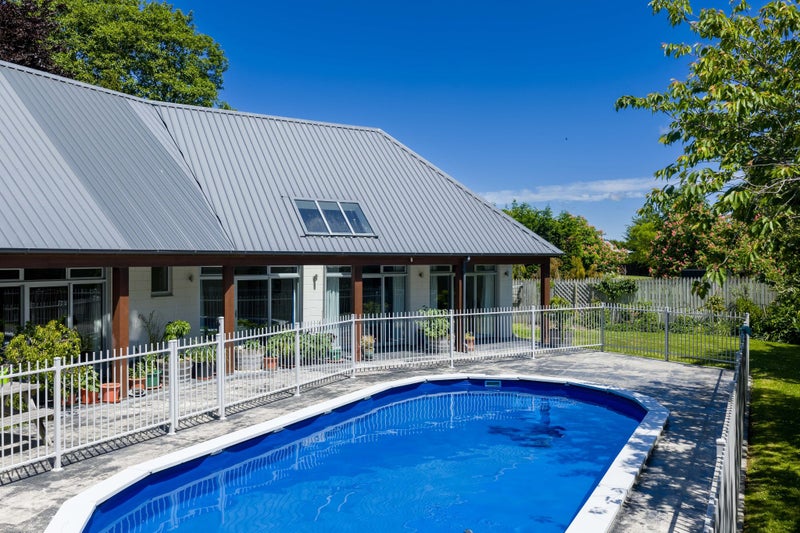
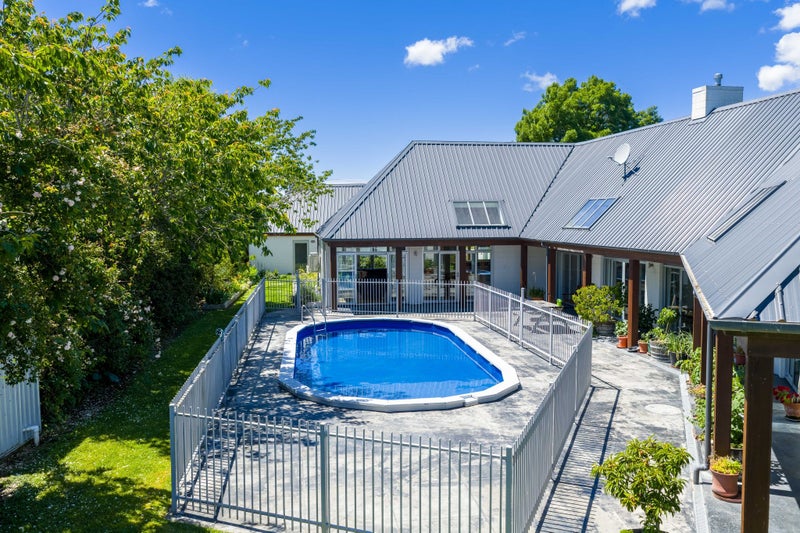
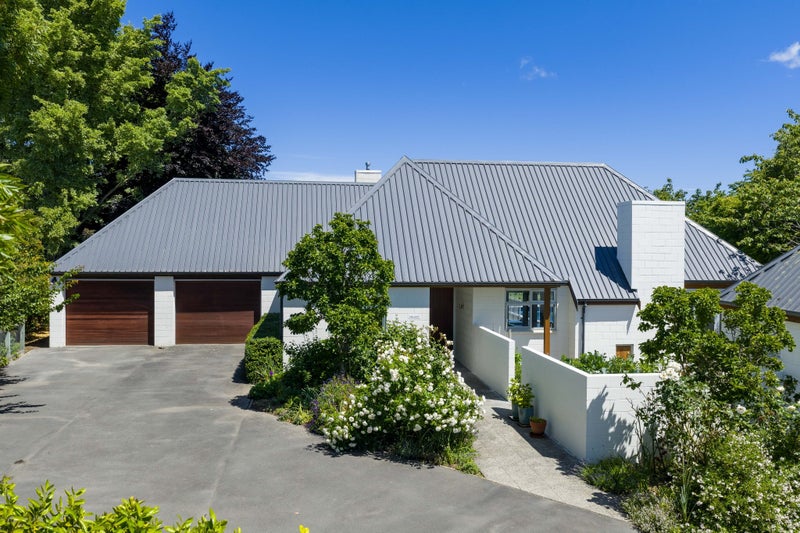
 49
49Deadline Sale - offers close at 2pm, Thursday 4 December 2025 (unless sold prior) Perfectly positioned in one of Springlands’ most admired streets, this architecturally designed 310sqm residence wraps beautifully around its in-ground pool creating an uplifting sense of light, calm and connection from almost every room. Every bedroom and both living rooms open directly to the pool and patio, making daily life feel relaxed, sun-filled and naturally centred around the outdoors. The auxiliary building offers exceptional versatility with an existing Resource Consent for Visitor Accommodation (Development Contribution and Change of Use requirements remain outstanding). Options include consulting rooms, guest accommodation, extended family living, or a future second dwelling - all subject to resource consents, change of use and or code of compliances. Key Features - Main Residence • Architecturally designed 310sqm (approx.) home • Four double bedrooms, all opening to pool & patio • Master suite with walk-in wardrobe & ensuite • Large office or fifth bedroom • Two living rooms opening to outdoor living • Family bathroom + 2 additional toilets • Light-filled kitchen, dining & family zone Auxiliary Building • Reception/sitting area + adjoining room with kitchenette (potentially living-room and kitchen) • Two separate rooms (potentially bedrooms) + Toilet/powder room (potentially bathroom) • Resource Consent for Visitor Accommodation granted • Remaining Development Contribution & Change of Use requirements • Future options for consulting rooms, office suite or second dwelling (subject to requirements) Outdoor & Practical • In-ground swimming pool forming the central feature • Oversized double garage with dual doors & internal access • Excellent off-street parking • Secluded established grounds • Zoned for sought-after Springlands Schooling This is one of Springlands’ rarest offerings — a premium home with a highly adaptable auxiliary building. Enquire now!
