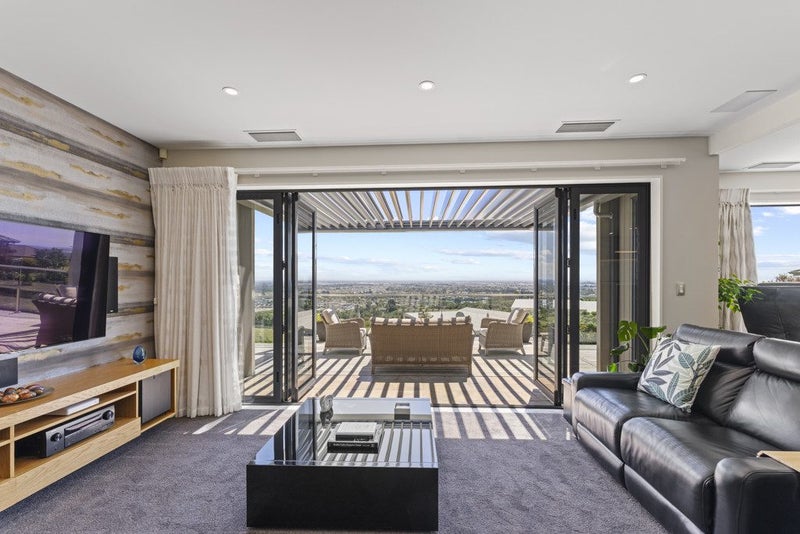






 34
34To download the property files and register your interest, copy and paste this link into your browser: https://www.propertyfiles.co.nz/property/323kennedysbush This elevated family residence of 359m2 (approx) captures truly stunning views across rolling meadows, the Cityscape, to the Alps and delivers an exceptional level of space, comfort, and versatility. Offering four generous double bedrooms plus a large study or optional fifth bedroom positioned conveniently off the entrance - an ideal work from home situation. Constructed in sturdy plaster over brick and designed for easy living, the main bedroom sits on the same level as the expansive living areas, complete with a large walk-in robe and ensuite, while multiple decked outdoor spaces and a spa extend the home's entertaining appeal. The open-plan layout is anchored by an up to the minute new kitchen with walk in pantry, living areas warmed by a wood fire for ambience, complemented by a downstairs lounge or media room ideal for a teenage retreat. With excellent practical features including a separate laundry, three toilets, a wine cellar under the stairs, abundant storage, two heat pumps and ducted air conditioning on the living level. Garaging is a standout, with a huge four-car setup and a loft games room above, supported by generous off-street parking, and the beautifully tended gardens and sheltered mini orchard complete a home that brings together spectacular outlooks, impressive scale, and thoughtful comfort for all stages of family life. This is a home you will not want to miss! Auction - Onsite at 1pm, 12th December 2025 (unless sold prior) To view the interactive floor plan copy the following link https://visithome.ai/7GA46apmdv9ei2jNUsbaTW?mu=m&m=0&t=1763924731 Please be aware that this information has been sourced from third parties. View our property information disclaimer here: raineandhorne.co.nz/property-disclaimer
