

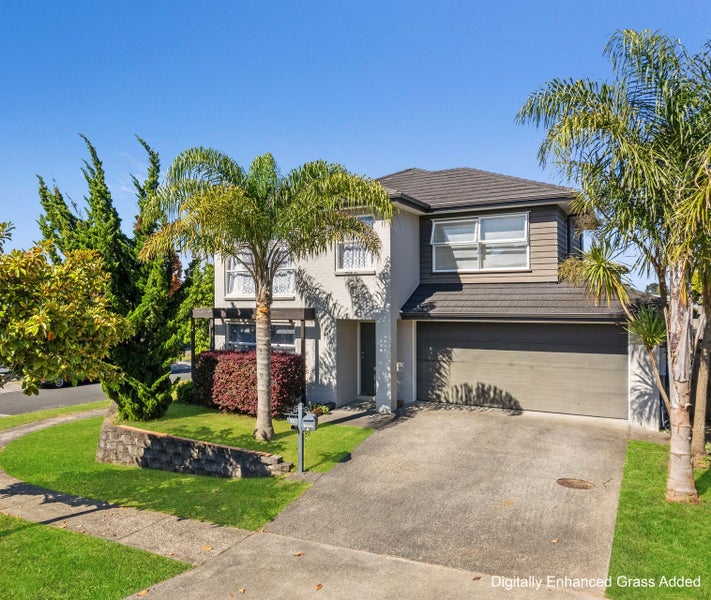
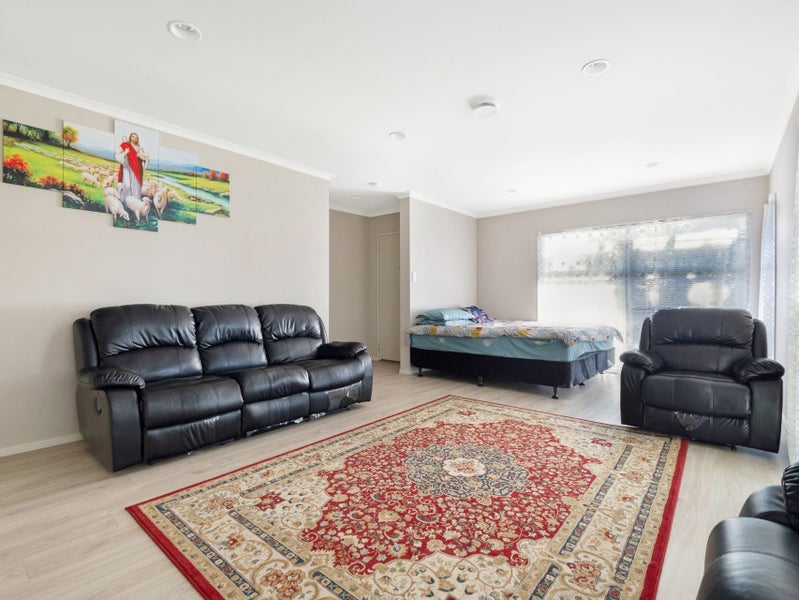
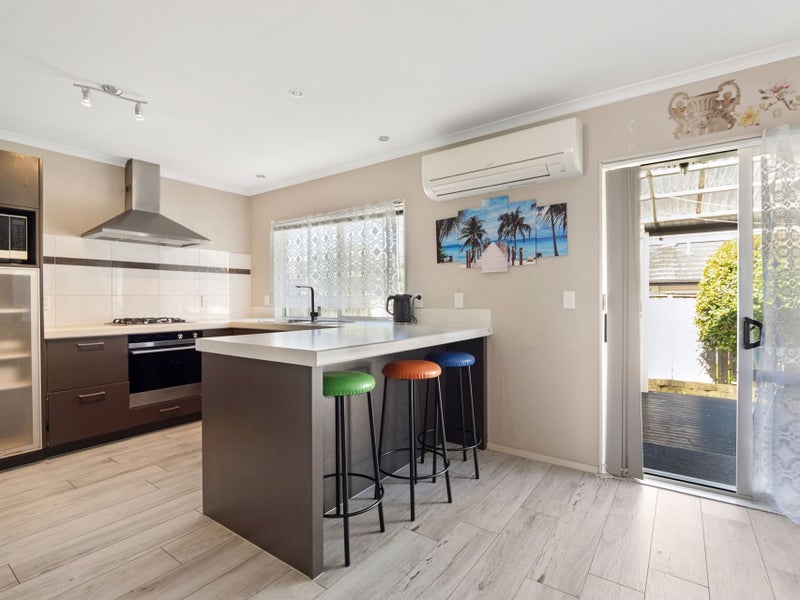
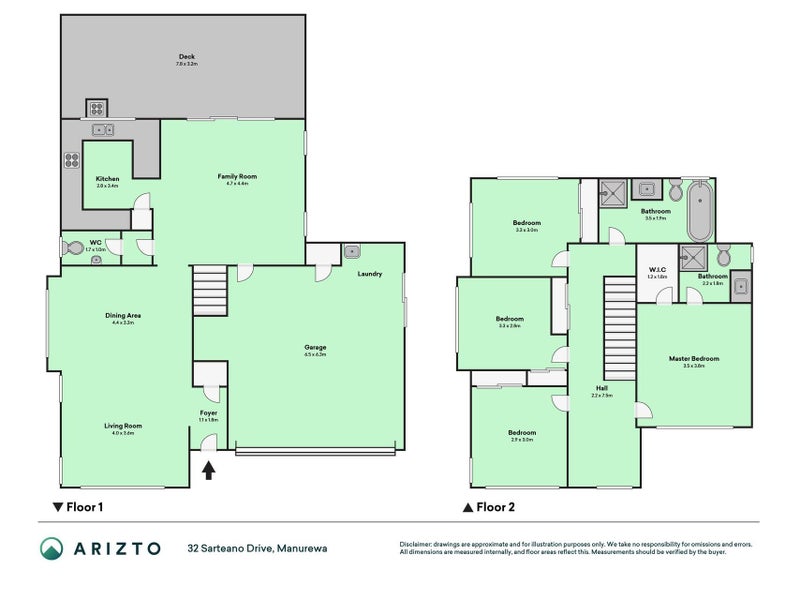
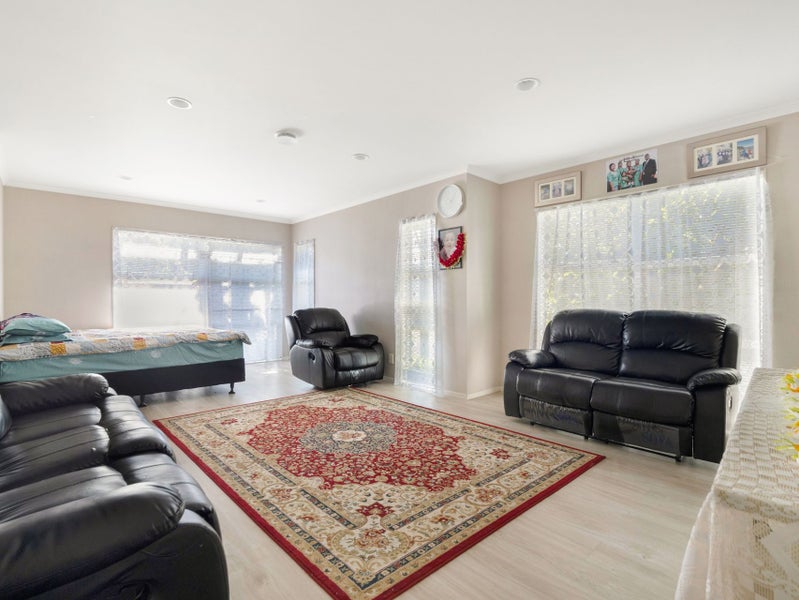
 22
22This property stands as a substantial two-level family home offering four bedrooms, two living zones, 2.5 bathrooms, a sheltered outdoor area and internal-access garaging on a well-positioned 351sqm site. With 191sqm of floor area, the home is designed for households that need both space and structure, set within a pocket that keeps daily amenities within easy reach. Inside, the ground level creates natural separation for the busiest parts of the day. A dedicated formal lounge fronts the home, while a second living zone sits closer to the kitchen and dining area, forming a practical hub for family routines. The kitchen itself offers generous bench space, a walk-in pantry and direct access to the covered deck, allowing gatherings to spill outdoors with ease. Upstairs, four well-proportioned bedrooms keep the household together on one level. The main bedroom includes its own ensuite and walk-in wardrobe, while a full bathroom supports the remaining rooms. Storage is placed sensibly throughout and the overall layout ensures efficiency for families who move at pace. A double garage, additional off-street parking and a fully fenced backyard round out the offering, providing everyday convenience and secure outdoor space. The location adds genuine weight to the offering. Auckland Airport sits within a direct, convenient drive for frequent flyers or shift workers. The Manukau coastline, Totara Park, Botanical Gardens, schooling options, supermarkets and Southmall link residents to recreation, essentials and green space. Quick access to motorways and public transport strengthens its appeal for commuters moving across the city. If you’re looking for a home that balances size, functionality and a well-connected Manurewa address, this one offers strong value. To arrange a viewing or learn more, reach out to Jasvindder R Anand. Deadline sale closing 1: pm, 21st December 2025!
