

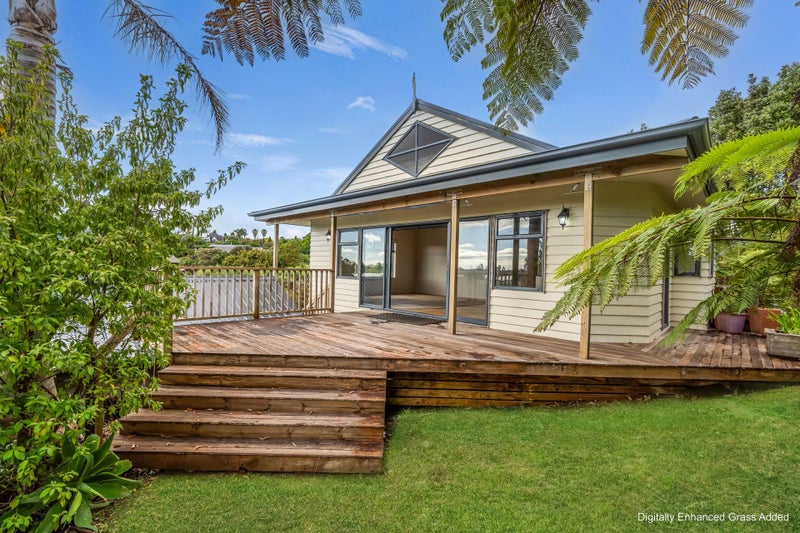
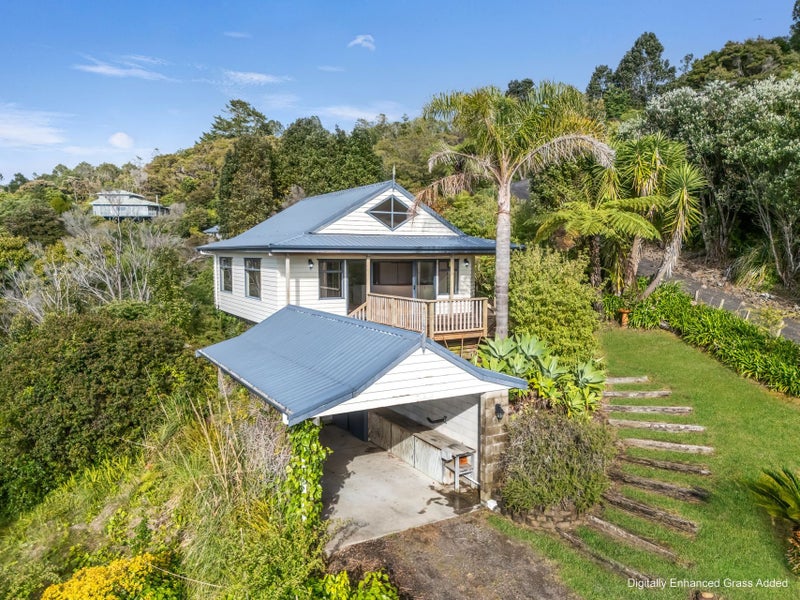
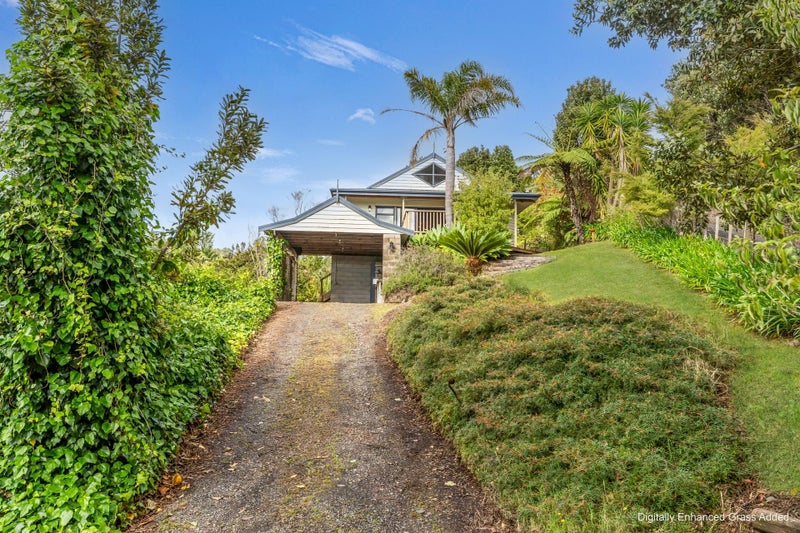
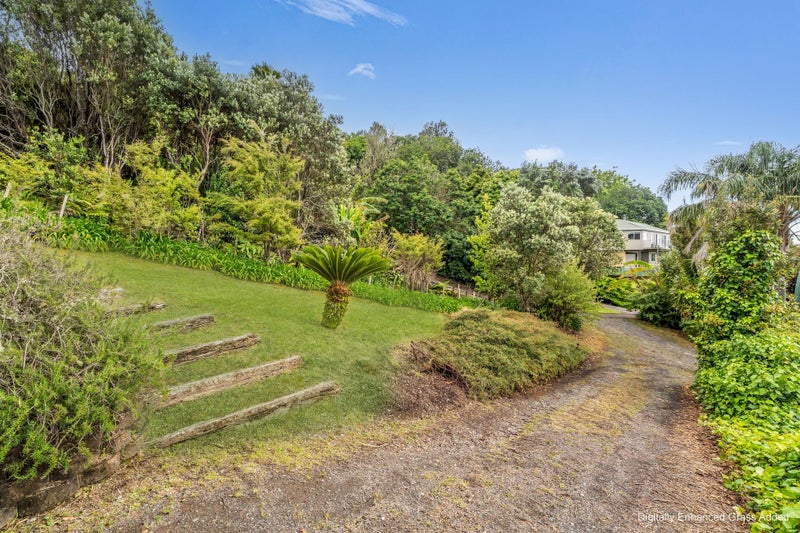
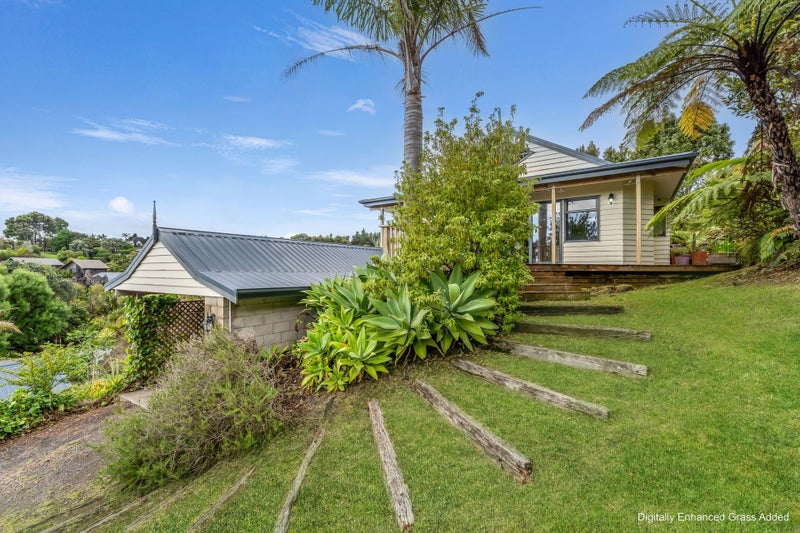
 35
35There’s a point on Main Road where the hills open up just enough for you to catch the glint of Tairua Harbour, and tucked into that rise is a home that feels remarkably private away yet firmly connected to everything locals value. Set on a generous 1477sqm site, the home sits above its own sheltered carport and workshop zone, creating a clear sense of separation between living and utility. The position grants the upper level a surprisingly open harbour aspect, captured through wide windows and sliders that pull natural light across the open-plan layout. Exposed trusses add scale and character, giving the living area a lifted, airy presence that sets the foundation for whatever style you bring next. The deck extends that sense of space outdoors, a broad, usable platform with harbour views and a backdrop of native plantings. It’s an easy area to imagine being transformed with outdoor seating, pots or a summer table. Inside, two bedrooms sit away from the main living zone, each with generous glazing that brings through views of surrounding greenery. The bathroom is practical and well laid out, with scope to update in your own time. Under the house, the footprint expands into storage, workshop potential and a wide covered area that could evolve into anything from a hobby zone to a gear hub for boards, kayaks or tools. The garage has been maximised as a bunk room and includes a second bathroom. Location-wise, the home sits within easy reach of Tairua School, the recreation reserve, the harbour and the main village amenities. You're close to the boat ramp, local dining and a moments drive to the beach, a strong set of essentials for anyone wanting to anchor themselves in Tairua. This is a property with genuine opportunity: elevation, privacy, outlook and land, all in one package. To be sold by Auction (unless sold prior). To view or discuss the possibilities here, contact Adam Fuller.
