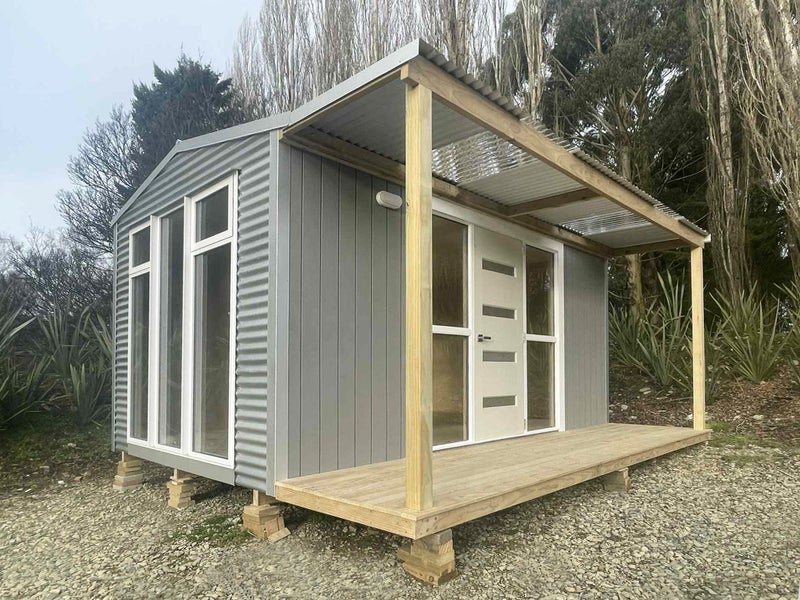
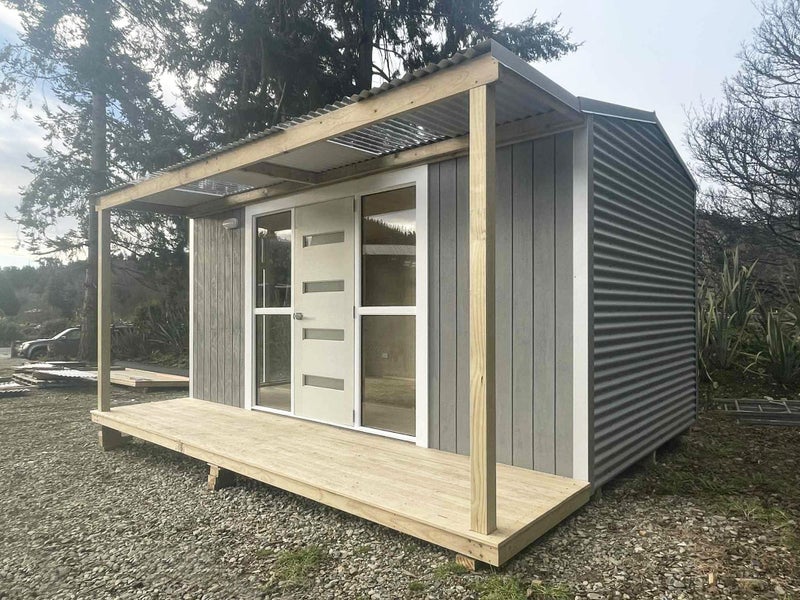
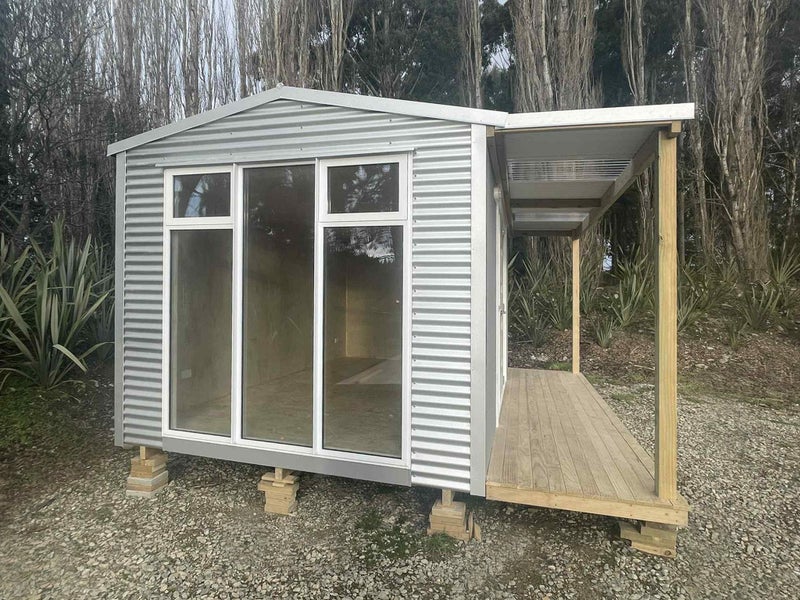
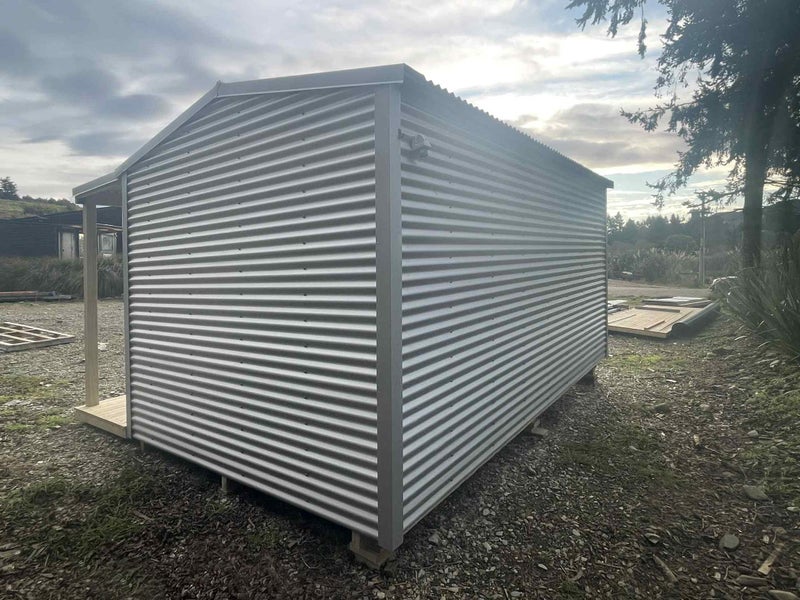
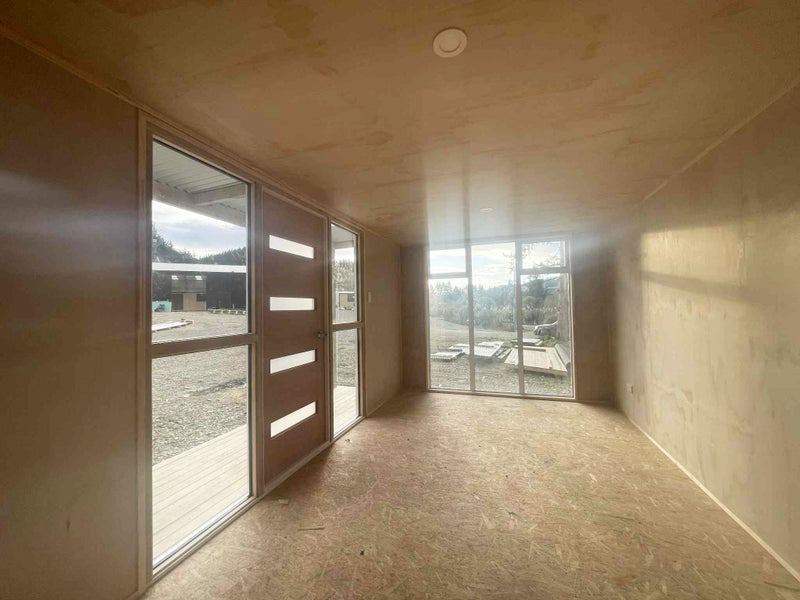
 7
7Building Specifications: 2.8M x 4.8M UNIT (1M x 4.8M detachable deck and veranda) - H4 treated sub floor and skids - H1.2 70x45 laser framing - Strandfloor tongue and groove 20mm flooring - Thermakraft building wrap - Zincalume gable pitch roof (flat internal ceiling) - Zincalume roof flashings - Shadowclad front wall (Sandstone Grey) - Zincalume rear and side walls - Zincalume corner flashings - 1x timber external door (Titania) with double glazed sidelights (Timber frame: White) - 1x aluminium window (White) (1900mm x 2050mm) Two top hung opening panes. - Wall and ceiling insulation: Batts - Underfloor polystyrene insulation - Full untreated ply internal linings - Electrical prewire only: (2x internal light, 1x external light, 2x double power points, 1x fuse board, caravan plug connection) - Electrical hardware fit off/caravan plug connection Exclusions: - Freight - Foundations/leveling - Internal painting/staining - Installation of deck/veranda
