

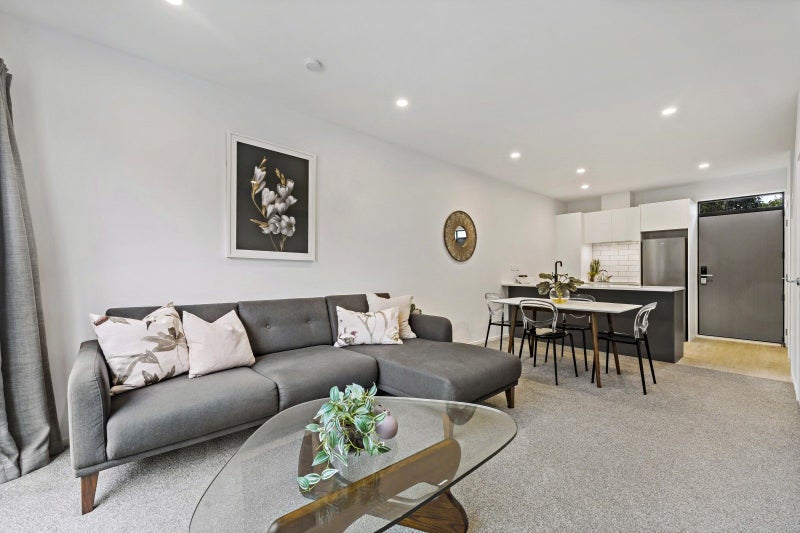
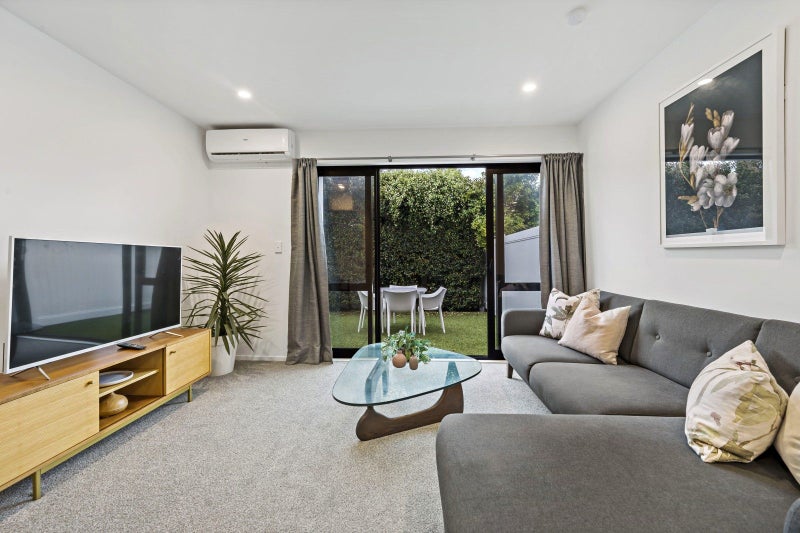
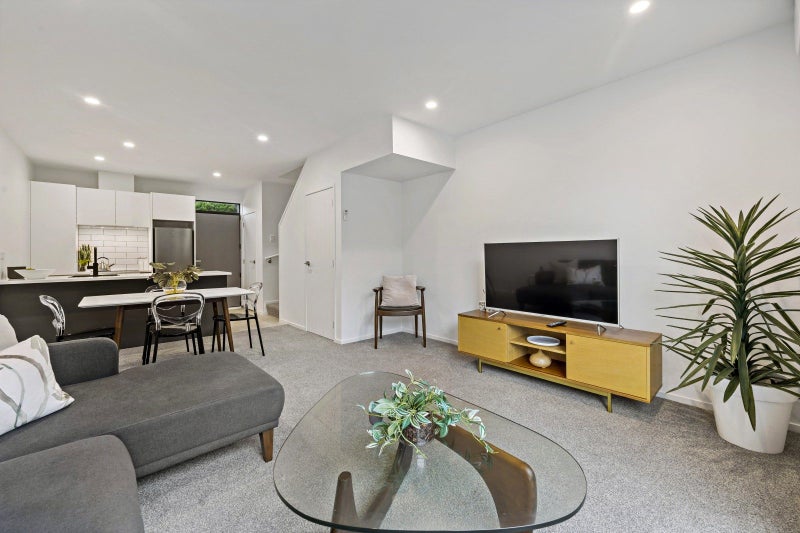
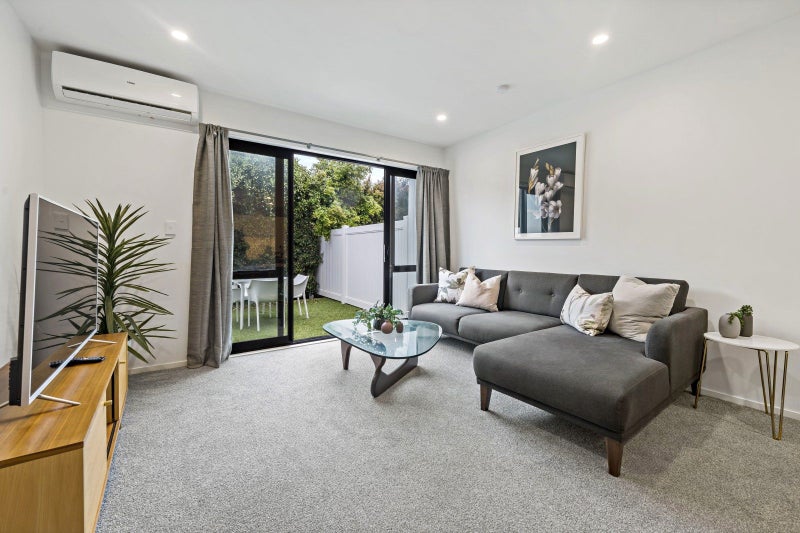
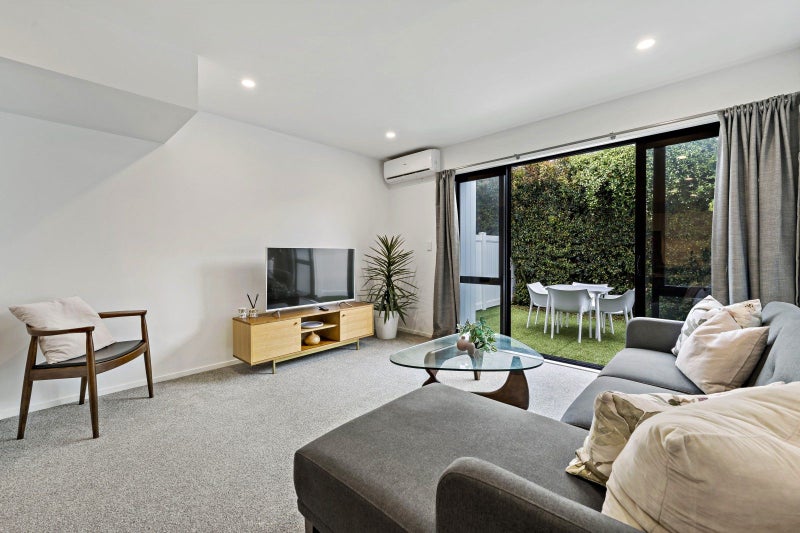
 22
22Experience the ease of contemporary living in this low-maintenance, freehold terraced home — one of just eight residences in a boutique Mt Albert enclave. Behind its classic gabled profile and enduring brick-and-weatherboard exterior lies a home of thoughtful design and modern comfort. The open-plan living area invites relaxed entertaining, flowing seamlessly into a sunny, west-facing garden —a fully fenced haven for families and pets. The modern kitchen is perfectly appointed for everyday cooking or entertaining, with a serene leafy outlook to the private garden. Crafted for style and function with engineered stone benchtops and quality appliances. Upstairs, a clever and flexible layout gives each spacious bedroom its own ensuite bathroom — with one featuring dual entry, offering the ideal mix of privacy and everyday convenience. This Freehold Fee Simple home also benefits from a well-managed Resident's Society, designed to protect the value of this little community for years to come through a joint insurance policy, exterior upkeep, and a long-term maintenance plan that ensures truly effortless living. Completed in mid-2022 to the highest standards, including double-glazing and a heat pump, with the balance of a 10-year Master Build Guarantee for complete peace of mind. Celebrated for its heritage and connectivity, Mt Albert / Owairaka is Auckland's second-oldest suburb and arguably one of its best. With character streets, superb transport links, and zoning for the prestigious Mt Albert Grammar School, this is a neighbourhood of enduring appeal. With your own off-street carpark and everything within easy reach — just 700 m to the train station, 750 m to Pak'nSave, and moments from Unitec, the Waterview Tunnel, and St Lukes — you'll love the convenience. Nearby green spaces like Anderson Park and Mt Albert Domain offer the perfect weekend escape. Why settle for outdated when you can have the best of both worlds — timeless style with a contemporary edge. Disclaimer: Interior photos are of the neighbouring home, Unit 2; photos of Unit 3 will be available soon.
