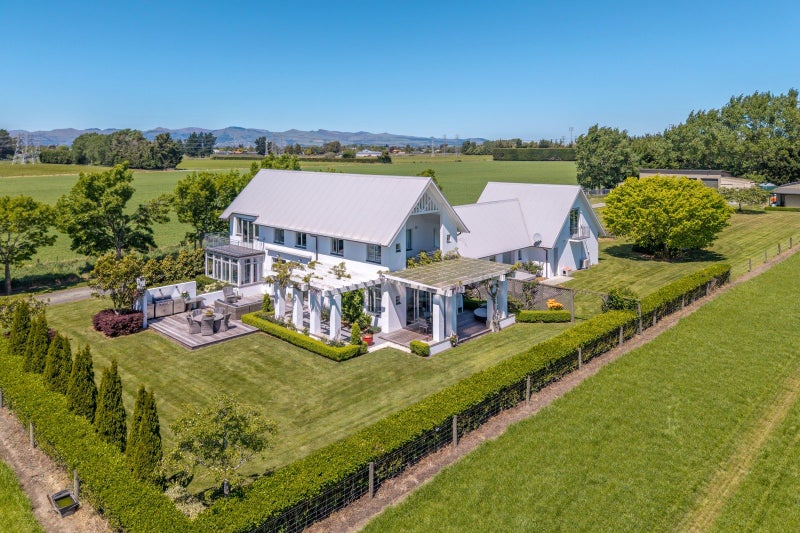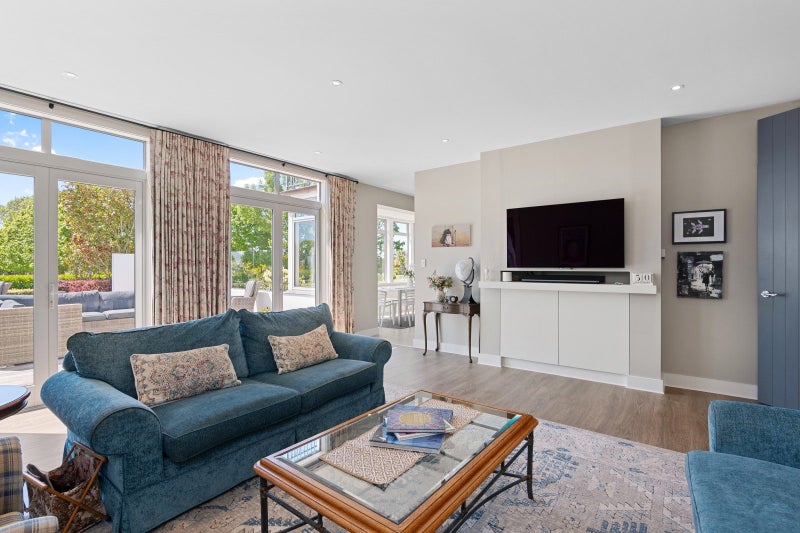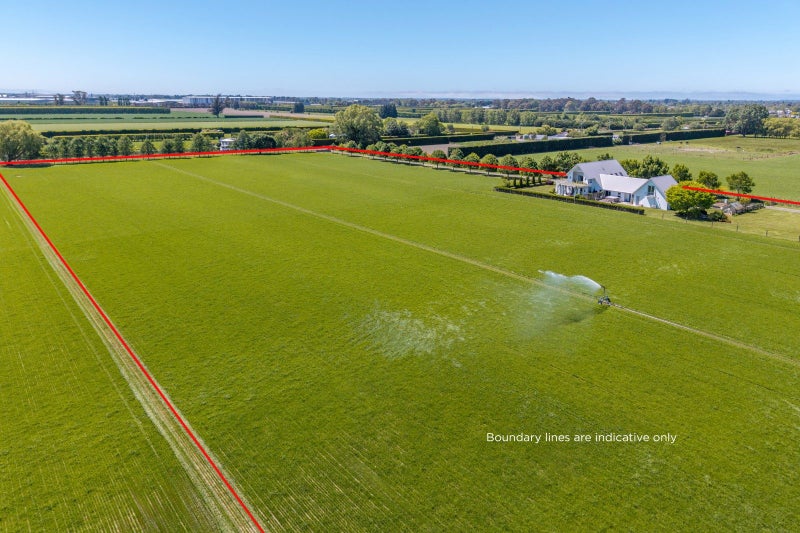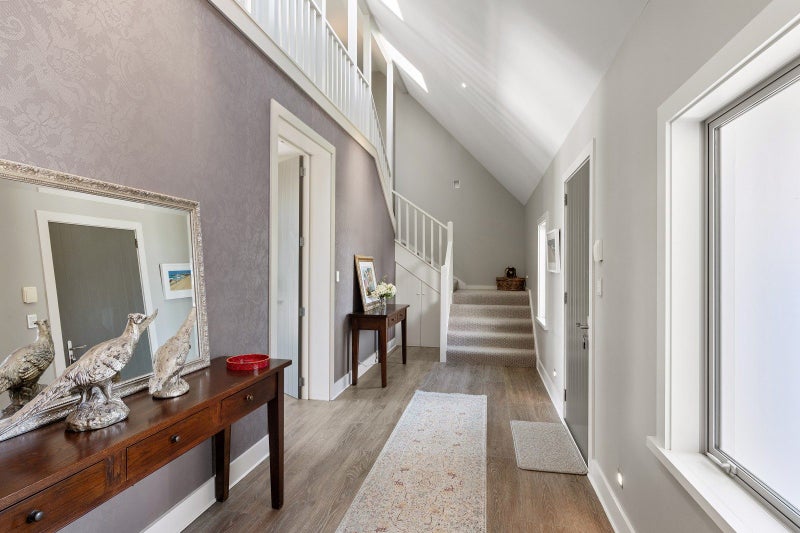






 38
38Deadline Sale 1pm Tue 02 Dec 2025 (unless sold prior) First time on the market and at the very edge of the city, yet firmly in lifestyle territory, this 4.25-hectare property combines sizable space with an expansive family home and the infrastructure to live and work on your own terms. Built in 2006, this impressive 444sqm (approx) two-storey home provides generous family living, enhanced by an oversized internal-access double garage. Panoramic views extend from the Port Hills across to the Southern Alps. Everyday living centres around the main lounge, where doors unfold to the decking and barbecue terrace, creating an effortless connection to the outdoors. A sunroom extends to a wisteria-draped kwila deck, and a quieter library-style snug provides a restful space for quieter moments. The kitchen impresses with stone benchtops, a walk-in pantry, and a secondary cool room with outdoor access to keep daily workings hidden from view. A large downstairs office completes the picture, ideal for study or remote work. The home's four bedrooms include a ground-floor double with deck and spa access, while upstairs, the master suite enjoys balcony views, a full bathroom, and a walk-in wardrobe, accompanied by a second double with built-in desk and balcony. A spacious fourth bedroom above the garage provides versatility, with potential to function as a flat. Two bathrooms on the lower level enhance practicality - one conveniently positioned for guests, and another, adjoining the laundry, servicing the above garage bedroom. A diesel radiator system drives underfloor warmth through the downstairs living areas, supported by a heat pump and full double glazing, while solar from the shed roof feeds power back to the grid. Beyond the home, the property shifts into working mode. Appealing to those wanting to run a business from home close to city amenities, the main shed operates at a commercial level, featuring three dedicated offices, a kitchenette, a toilet, a private entry, three-phase power, and 1.5m-height roller doors, making it equally suited to machinery, trade or large-scale storage. A tractor shed and high stud enclosed shed with mezzanine and an enclosed room broaden the utility, offering space for machinery, storage, workshop use or hands-on projects. Defined by productivity as much as placement, the land features paddocks recently re-grassed over cropping-grade soil, vegetable gardens, fruiting citrus and passionfruit, a glasshouse and a hen run, all pointing to an acreage that earns its keep. Five minutes from Spitfire Square and the airport, and an easy run into the city, this is lifestyle living with urban access that's sized for families, suited to working life or enjoying the joys of semi-rural living. This is an opportunity not to be overlooked. Call us today for viewing times or further information.
