

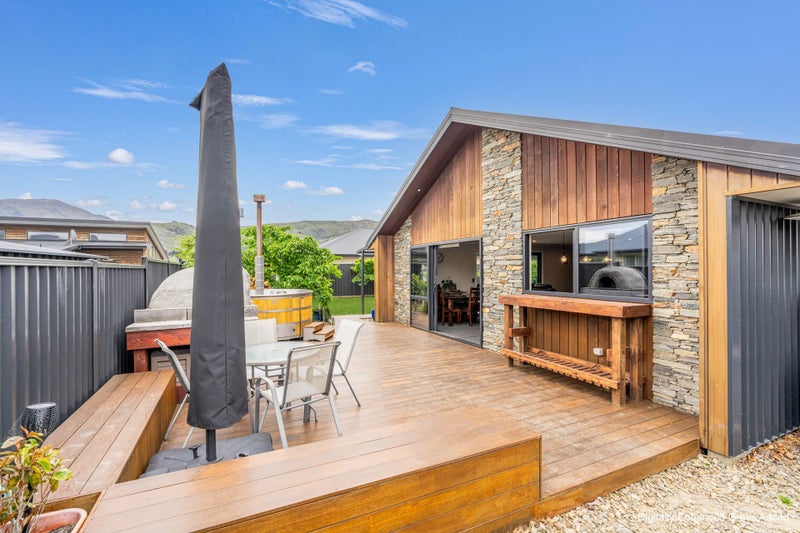
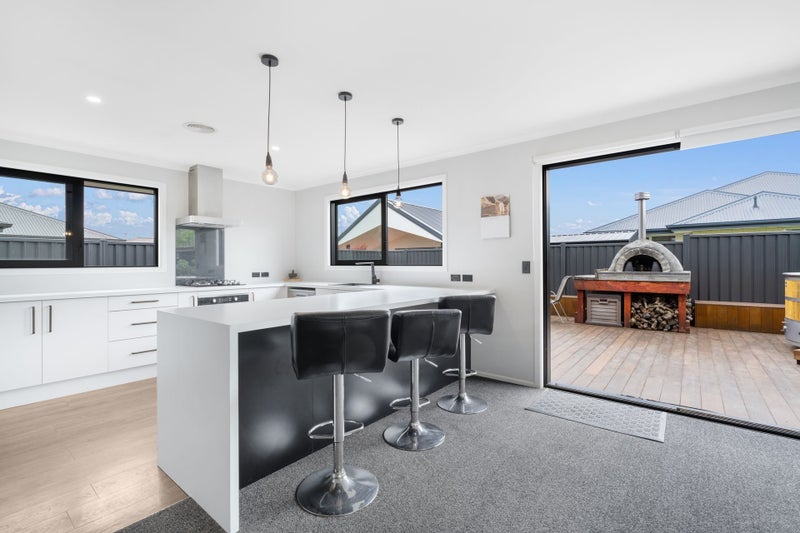
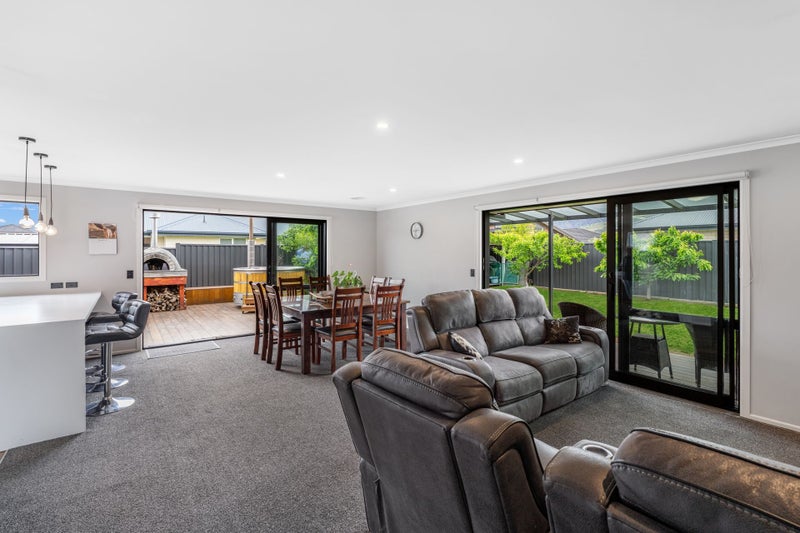
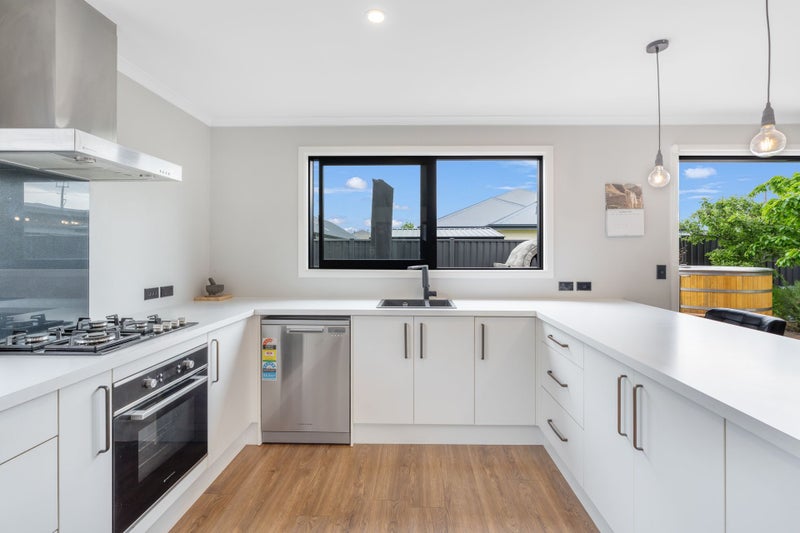
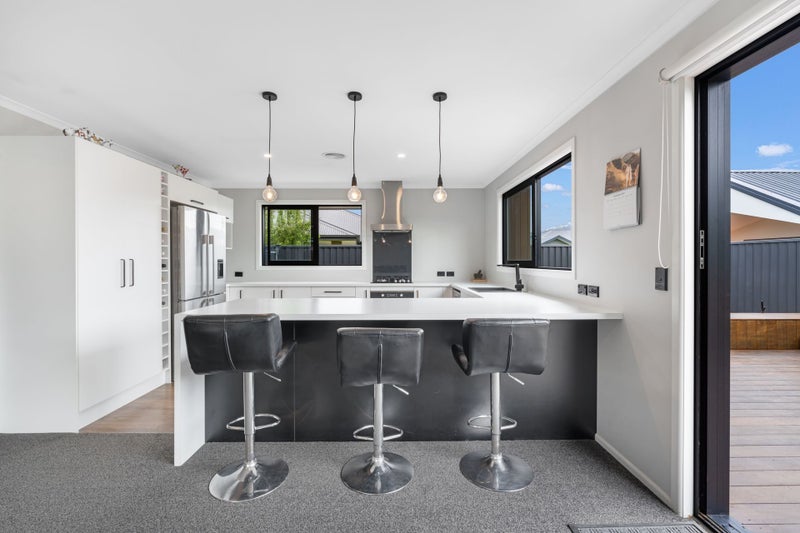
 17
17Located in the desirable Summerfields subdivision, this home brings together contemporary design, Central Otago character and everyday comfort, with three bedrooms, two bathrooms and parking for all the toys this is a must see. The open plan living and dining area welcomes natural light through wide sliders that open to a private, sheltered deck, an effortless extension of the home. Here, you’ll find everything you need for relaxed outdoor living: a built-in pizza oven and plenty of room for long summer evenings with friends. Inside, the striking black-and-white kitchen is as functional as it is elegant, pendant lighting and a seamless connection to the outdoor entertaining space. It’s a kitchen made for both everyday meals and impromptu gatherings, flowing easily into the main living zone. The master suite is a calming retreat, complete with a walk-in wardrobe, ensuite, and direct access to the outdoors, perfect for those slow weekend mornings with coffee. Two additional double bedrooms share a generous family bathroom with a separate bath and shower. Constructed from a sophisticated blend of cedar and schist, the exterior speaks to the timeless charm of Central Otago architecture. The home’s orientation makes the most of the light, while the manicured lawn and large deck create a low-maintenance outdoor environment that feels both private and inviting. Practical details elevate everyday living: an internal-access double garage with a dedicated laundry nook, ducted heating and cooling, wood burner, solar panels, a carport and extensive off-street parking for a boat, caravan or multiple vehicles. Everything has been thoughtfully considered to support the lifestyle Cromwell is loved for, from lakeside weekends to vineyard lunches just minutes away. If you're ready to enjoy modern living in one of Cromwell’s most sought-after locations, this home that delivers on every level. Contact Steve Jake or Erin today to arrange a private viewing.
