

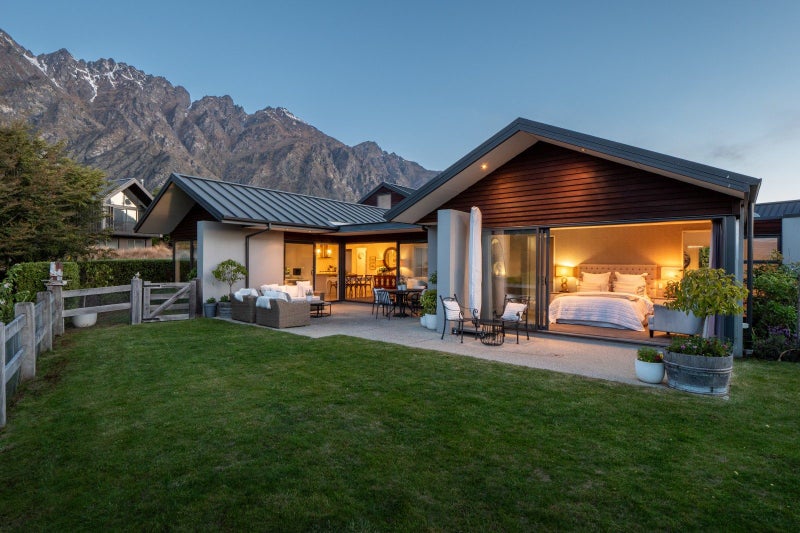
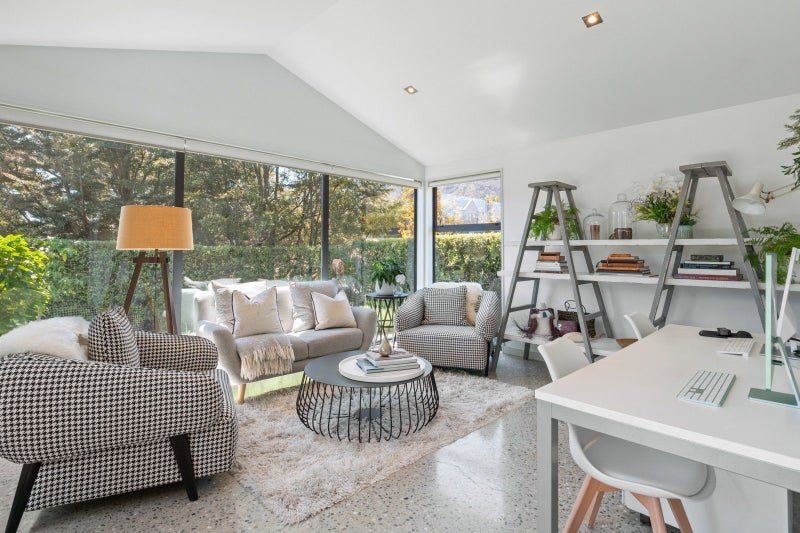
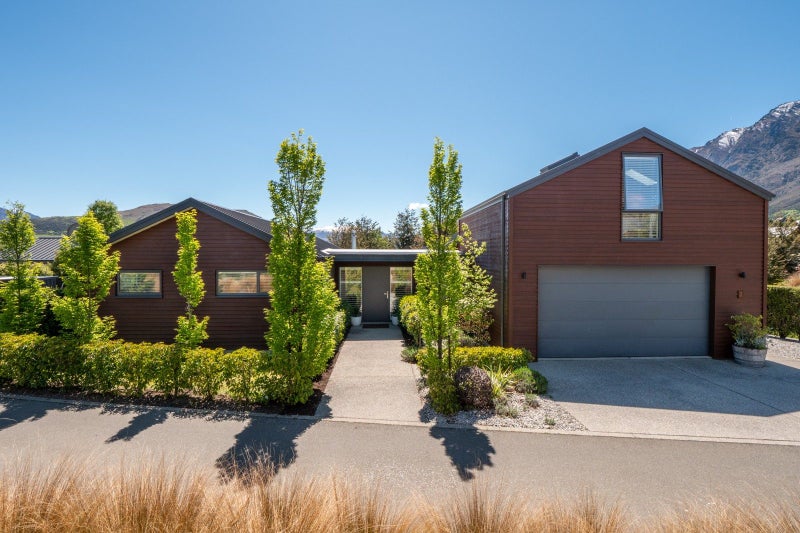
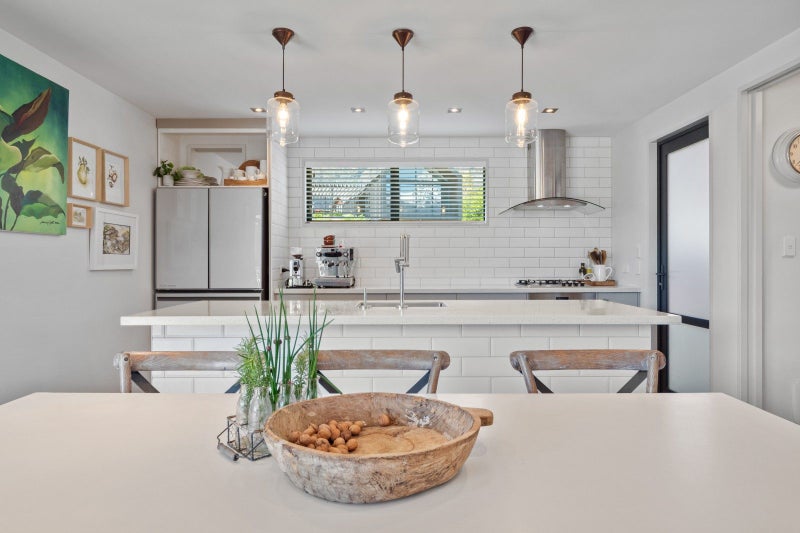
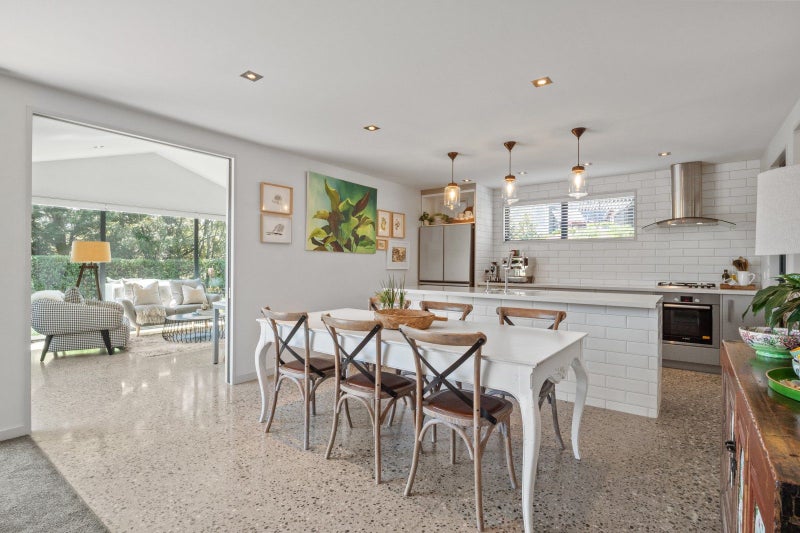
 37
37Designed by Dravitzki Brown Architects, this 248sqm (more or less) residence showcases smart design, natural light, and an enviable position in one of Jack’s Point’s most private settings. Set on a beautifully established 713sqm (more or less) section bordering reserve land, the home enjoys peace, privacy, and a true connection to its alpine surroundings. Inside, the layout is both practical and refined. The main home features three bedrooms, including master with walk in robe and large ensuite, family bathroom, and two separate toilets, complemented by two spacious living areas. The light-filled sunroom offers flexibility as a home office or an additional lounge space. The kitchen includes a generous pantry and flows seamlessly to the dining and living zones, complete with an open fire and zoned underfloor heating for year-round comfort. Upstairs, the fourth bedroom/studio with its own ensuite sits privately above the double garage, accessible both internally and externally, an ideal setup for visiting family, guests, or a potential income stream. Outdoors, established gardens frame a sheltered north-facing courtyard, creating an inviting suntrap and effortless extension of the living areas. With mature trees, potager vegetable garden and generous lawn space, this property offers a rare sense of seclusion and serenity within Jack’s Point. Thoughtfully maintained and recently refreshed with new carpet and exterior paint, the home also offers ample storage throughout, delivering a turnkey opportunity in a sought-after location. Jack’s Point offers an unbeatable lifestyle with walking trails, a world-class golf course, clubhouse, and lake access all on your doorstep, and Queenstown just a short drive away. Lovingly cared for by the current owners, this home blends warmth, functionality, and architectural style. Downsizing, our vendors are ready to pass this special property to its next chapter. Contact Mark or Hope Martin for full details or to arrange your private viewing.
