

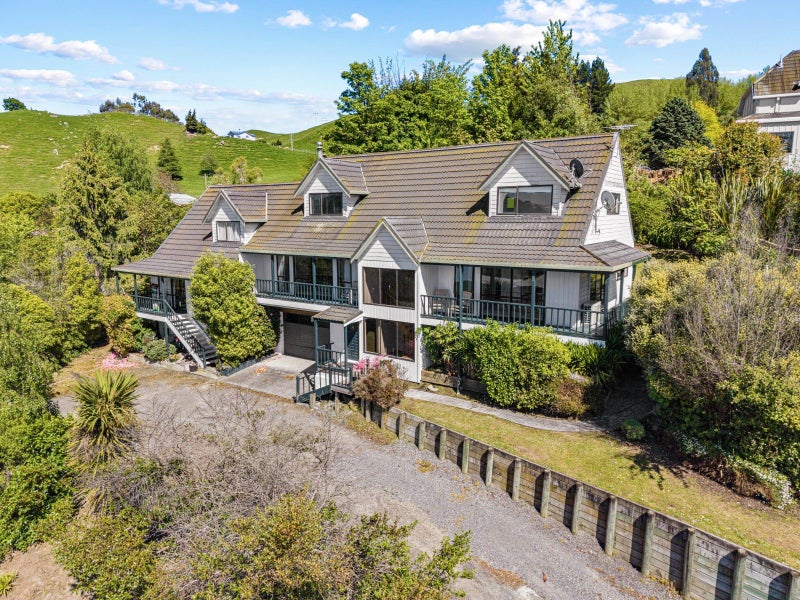
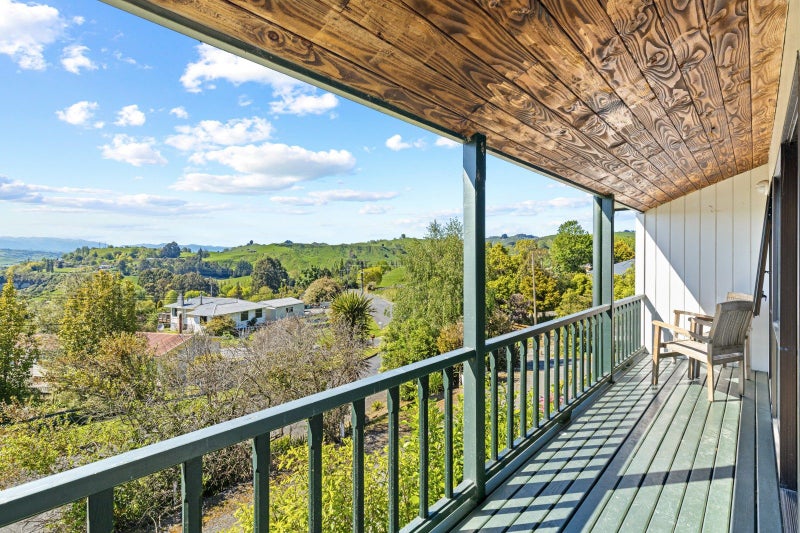
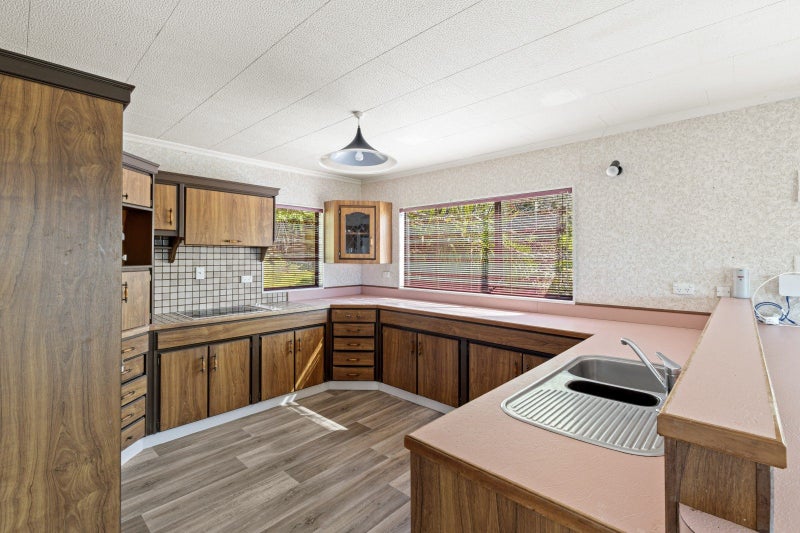
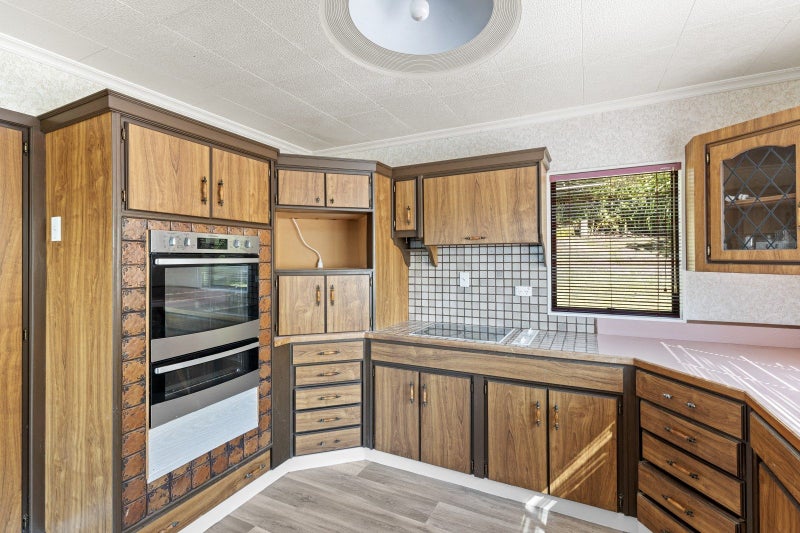
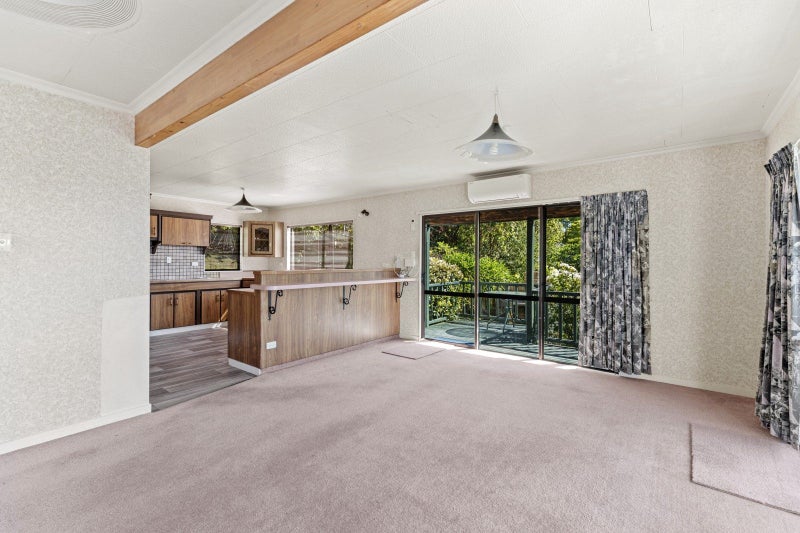
 28
28Set high on the hillside of Ruru Road, this home is generous, light-filled, and perfectly positioned to take in panoramic views that stretch across Taihape and beyond. Designed over three levels, it combines space, warmth, and versatility, offering comfort with room to spread out. The main level captures the heart of family living, with an open-plan lounge, dining, and kitchen area that invites natural light through every window. A Kent wood burner and heat pump keep the home warm and inviting, while sliding doors open to a wraparound deck that connects effortlessly to the garden and built-in brick BBQ area. Whether you’re soaking up the morning sun or entertaining, this home makes indoor and outdoor living easy and enjoyable. Two bedrooms on this level both include wardrobes, and the updated main bathroom features a shower, bath, vanity, and toilet. The laundry has external access, making chores practical and convenient. Upstairs on the top level, the master retreat has a double wardrobe, built-in drawers, and its own ensuite, a private space to unwind. Adjacent is a second living area, and an office nook sits at the top of the stairs, a versatile spot for working from home, reading, or relaxing beside the chimney on cooler evenings. The home’s flexibility extends even further with a self-contained flat connected to the main dwelling with its own separate access (no internal access), a two-bedroom setup featuring a heat pump, electric water heating, shower, toilet, laundry, and storage room. It’s ideal for guests, extended family, or as a potential rental income stream. Surrounded by established gardens and lush greenery, this property offers privacy and plenty of off-street parking, an internal garage into main house, and workshop space. From the wraparound decks to the hillside views, every corner of this home feels inviting, comfortable, and full of potential.
