

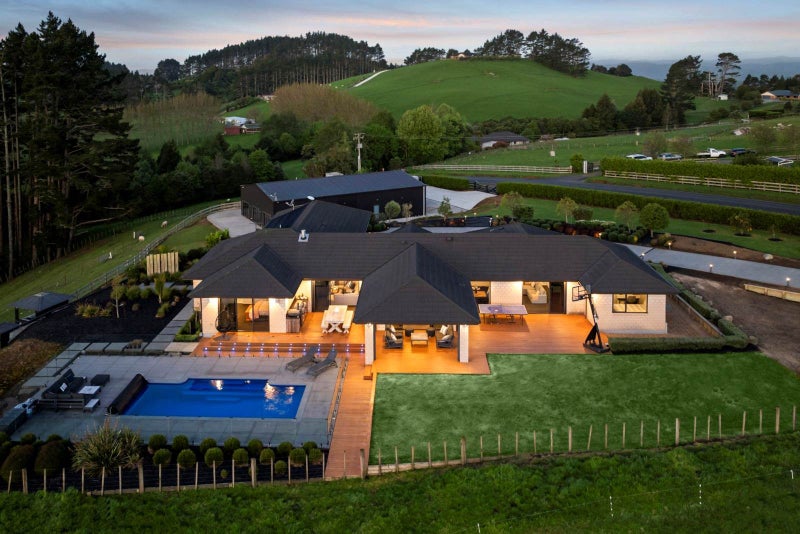
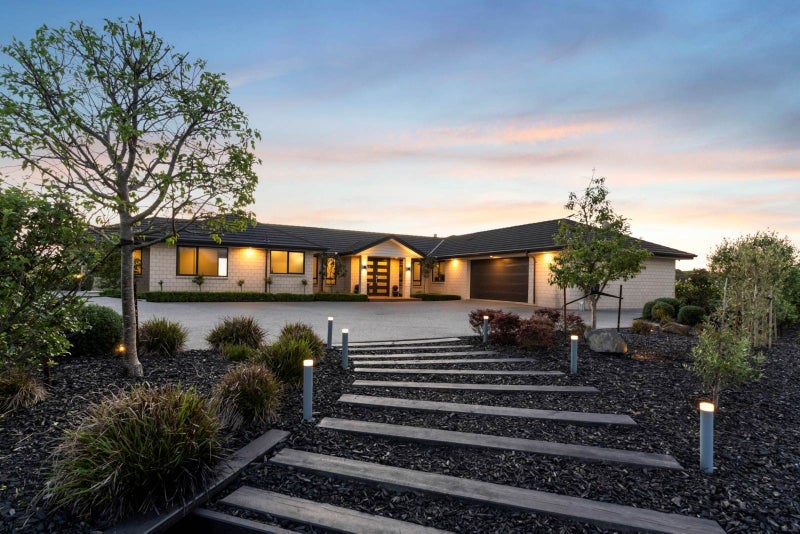
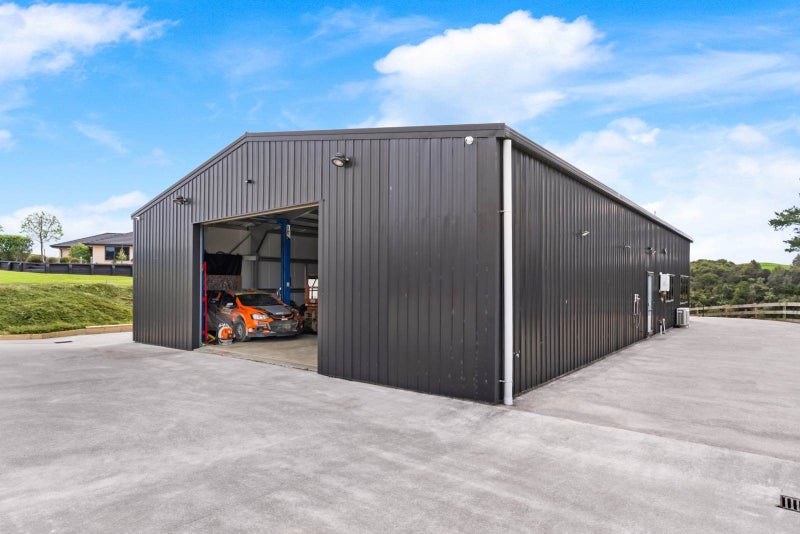
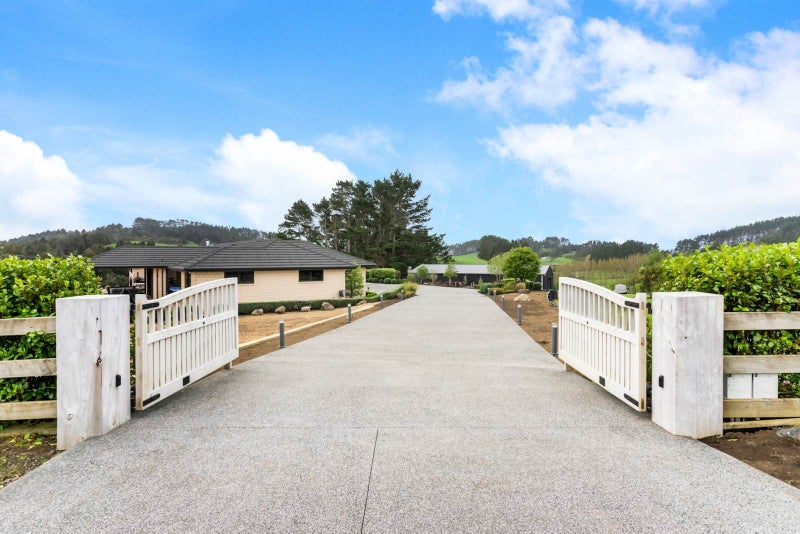
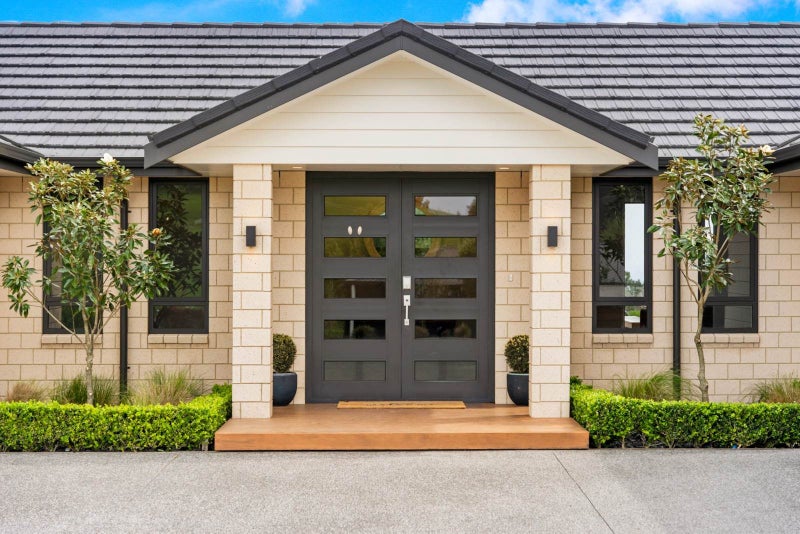
 50
50Auction: 177 King Street, Pukekohe (Branch Office) on Thursday 4 December 2025 at 2:00PM (unless sold prior) THE PERFECT COMBINATION – PANACHE + PRACTICALITY Enjoying a scenic hilltop position with breathtaking vistas across the countryside, this 381 square metre (approx) brick home with metal tile roof and double glazing, 2.55m ceilings and ducted zoned air conditioning throughout. Built in 2020 by Golden Homes, renowned for their quality constructions, and carries with it the balance of the Goldseal Completion & Defects Warranty. The property resides on 6,377 square meters (1.57 acres) and is zoned Rural Production. Electric gates open to sealed driveway with young plantings and feature lighting leading to expansive extra parking for all manner of vehicles. Double doors open to the foyer and entry to opulent open plan family living with built-in fire and cabinetry, elegant dining with dramatic feature ceiling and lighting and a dream kitchen with waterfall edge stone island bench and breakfast bar with pendant lighting, soft-close drawers, sparkling, plus hot & chilled water, Fisher & Paykel 900mm oven and hob, integrated Miele dishwasher and butler’s pantry. An adjoining breakfast nook opens to a second large living room which, along with family living and the dining area, all spill out to open air and covered entertaining with motorized pull down blinds and outdoor speakers on the long timber deck which runs along the side of this ultra-stylish property. A Titan barbeque with gas hob and Bosch warming drawer plus a bar fridge stand ready to host family and friends while a clear fenced heated salt water pool with roller cover and a covered spa offer hours of fun and relaxation for big and small kids alike. And there’s more! Cleverly positioned at the end of the hallway there’s a home theatre. Yes, this home really does have it all! Three light bright bedrooms – two with built-in study nooks and all with built-in wardrobes are serviced by a family bathroom with storage, bath and glass and tile shower while, privately positioned, the deluxe master bedroom with bay window and built-in seating, walk-in robe, chic ensuite with dual vanity and glass and tile shower with dual heads, spills out to the deck and pool There’s also an office with a built in desk, a powder room and a spacious laundry which opens onto its own drying area, plus a double lock-up garage, excellently equipped with EV charger, built-in storage cupboards and large loft storage with pull down access. Surrounded by lawns, tended by two lawn robots, there a huge 240 square metre (approx) shed with its own separate roadside entry, alarm and cameras and expansive parking for large vehicles, both inside and out. Storage is abundant for farm equipment and all manner of things plus there’s extra accommodation here comprising a hall entry, open plan living, dining and kitchenette/bar with heat pump, two multi-purpose rooms and a bathroom. There’s also a mezzanine floor with space for all manner of pursuits. There is a paddock, 3 x 30,000 L water tanks, filtration system – the list here seems endless. Our vendors are highly motivated so make the call and come and experience this outstanding property for yourself. • 381m2 hilltop home on 6,377 sqm (1.57 acres). Breathtaking vistas • Electric gate entry. Sealed driveway + lighting • Brick + metal tile roof construction. Double glazing • Constructed in 2020. Goldseal Completion & Defects Warranty • Ducted zoned air conditioning. 2.55m high ceilings • Security alarm system + cameras in shed & home • Entry foyer. Expansive sunlit open plan living • Lounge + built-in fire & cabinetry flowing outdoors • Opulent dining + feature ceiling. Outdoor access • Breakfast nook + designer kitchen & butler’s pantry • Adjacent 2nd living room spilling out to al fresco deck • Outstanding outdoor covered & open leisure areas • Titan BBQ & gas hob. Warming drawer & bar fridge • Motorized pull down blinds & outdoor speakers • Clear fenced heated salt water pool • Roller pool cover. Large paved leisure surrounds • Built-in covered outdoor spa with spectacular views • Well positioned home theatre. Home office • 3 bedrooms + built-in wardrobes. Family bathroom • Deluxe master bedroom, walk-in robe, ensuite & patio • Laundry + storage & drying deck. Powder room • Home access, double lock-up Garage. EV charger • Pull down loft storage. Abundant outdoor parking • 240 square metre (approx) shed. Separate entry off roadside • Marine carpet & mezzanine. Huge outdoor parking • Self-contained unit 2 rooms, bathroom & living areas • Vegetable garden. Fruit trees & garden shed • Fenced paddock. 3 x 30,000 L water tanks Filtration system • Established & young landscaping. 2 Lawn robots • In zone for both Rosehill College and Papakura High School • Close to Ararimu School. 17.8km to ACG Strathallan • 6km to to north & south motorway on-ramp • 33.9km to... See interactive features for this property on barfoot.co.nz. Click the "View their website" link at the bottom of this page.
