

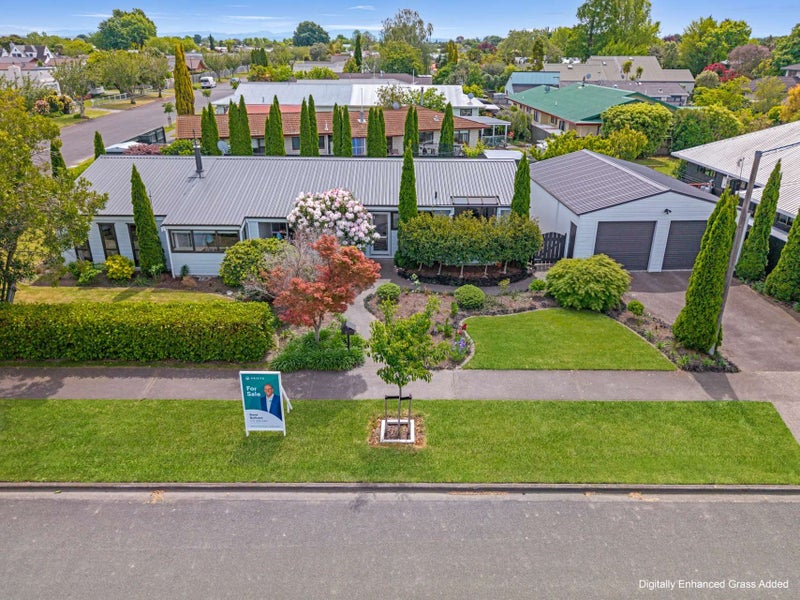
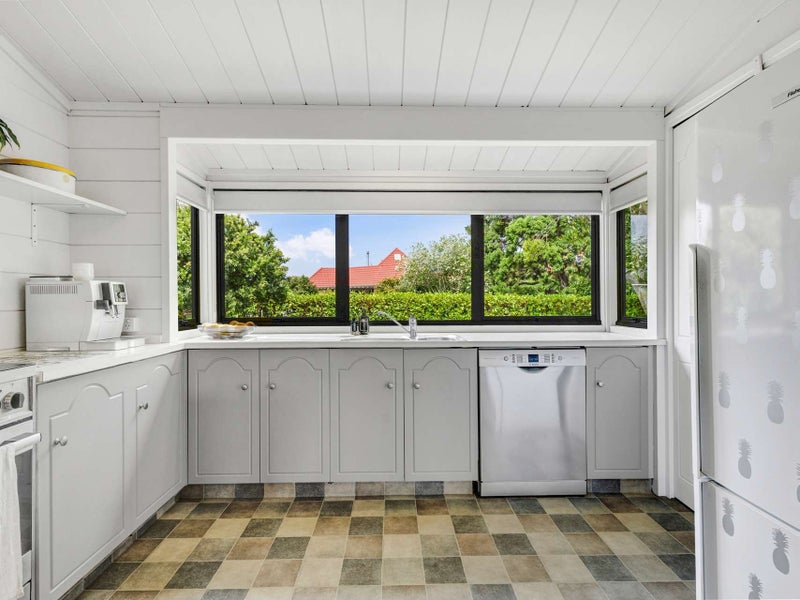
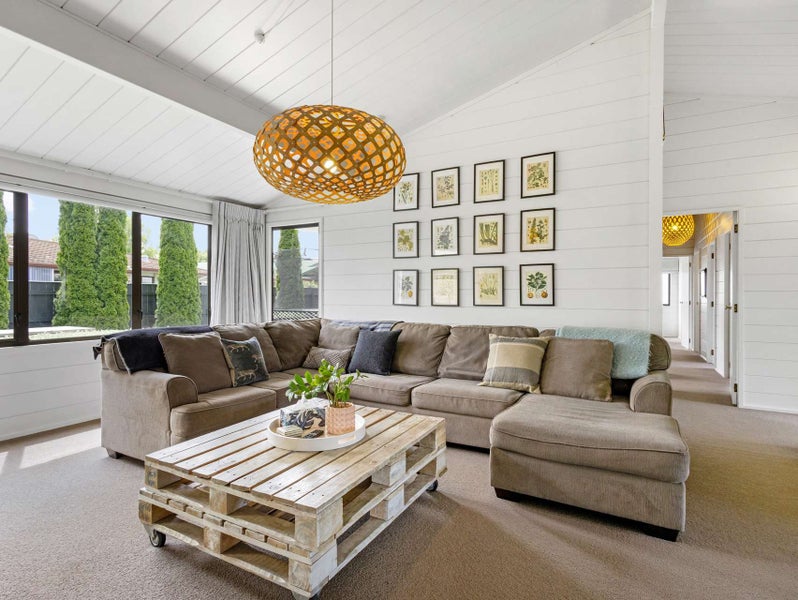
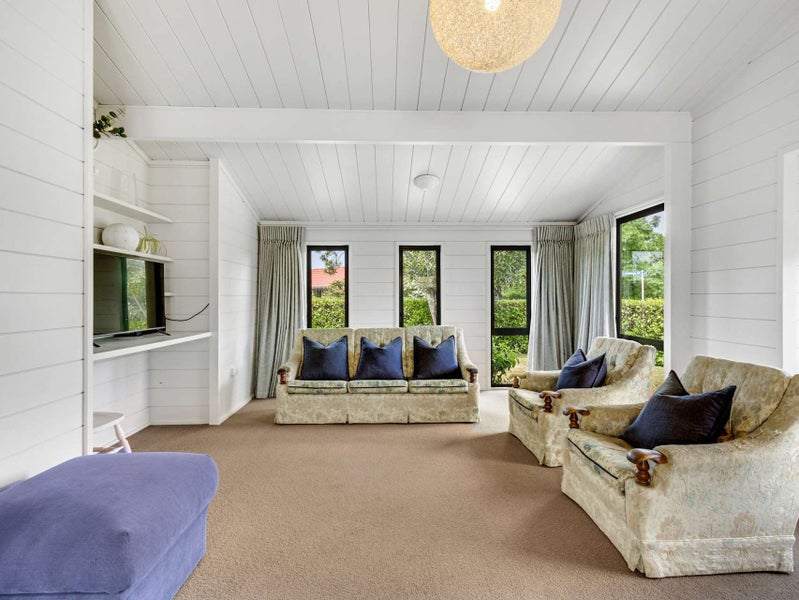
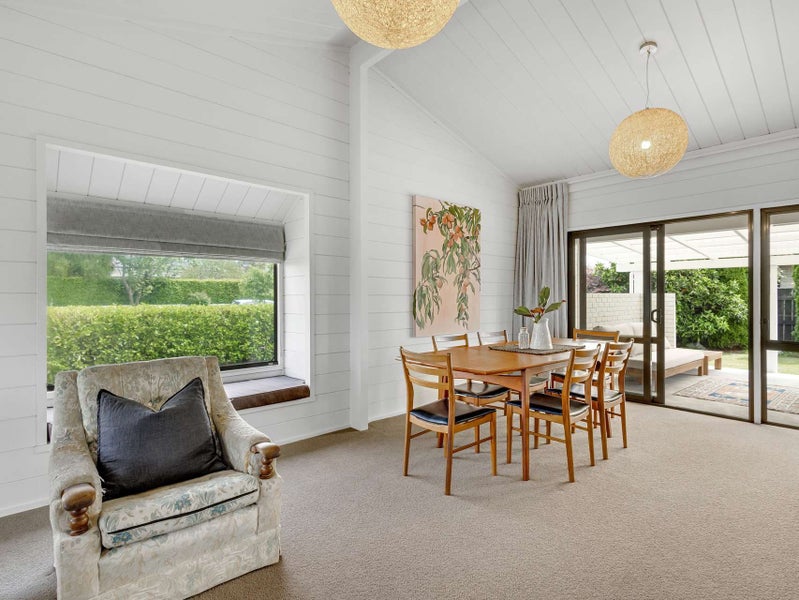
 21
21Set on a beautifully landscaped 813 m² (more or less) corner section, this Parkvale home captures everything people love about Hawke’s Bay living. Behind its crisp white exterior and mature greenery, sunlit interiors with high ceilings create a calm, welcoming atmosphere. Generous living spaces include a lounge centred around a cosy wood burner and a second living area ideal for entertaining, relaxing, or quiet retreat. The dining zone flows seamlessly to a covered terrace, perfect for slow mornings or summer evenings outdoors. The kitchen combines charm with practicality, featuring soft grey cabinetry, stainless steel appliances, and a wide garden outlook. Three light-filled bedrooms include a master suite with deck access and private ensuite, while two additional double bedrooms share a family bathroom with a double vanity. A separate laundry with outdoor access adds everyday convenience. The office, complete with built-in cabinetry and a wardrobe, can serve as a study, nursery, or fourth bedroom. Outdoors, manicured lawns and mature planting create a private haven with a sheltered lounge, dedicated barbecue zone, flourishing fruit trees, and a thriving vegetable garden - perfectly suited for Hawke’s Bay’s climate. A large double garage, additional off-street parking, and a garden shed complete the property. The location is superb — a short stroll to Parkvale School, Windsor Park, cafés, and markets, with Havelock North just a brief drive away. This home beautifully combines comfort, character, and convenience in perfect balance. Call Brent Bullivant today to view. Homes this well kept in streets this good never stay waiting for long. DEADLINE SALE: Offers close 4:00pm Wednesday 3 December 2025 (unless sold prior)
