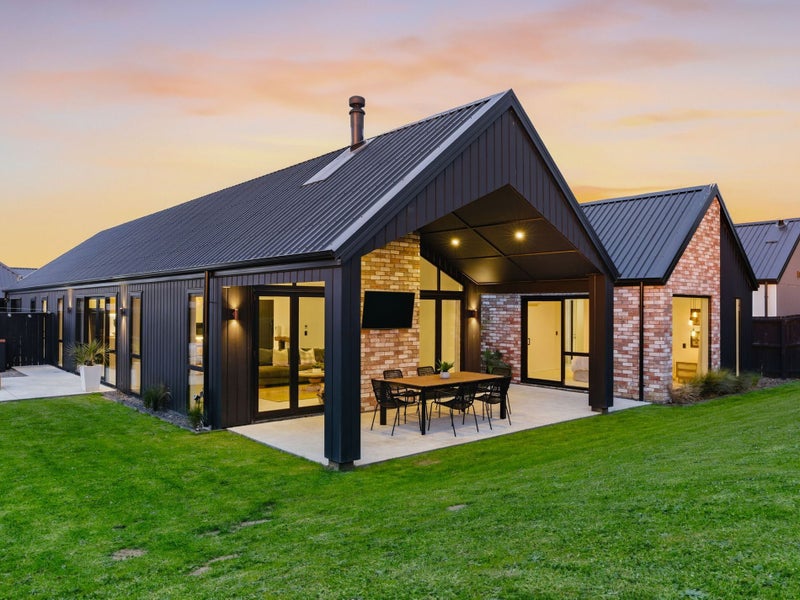
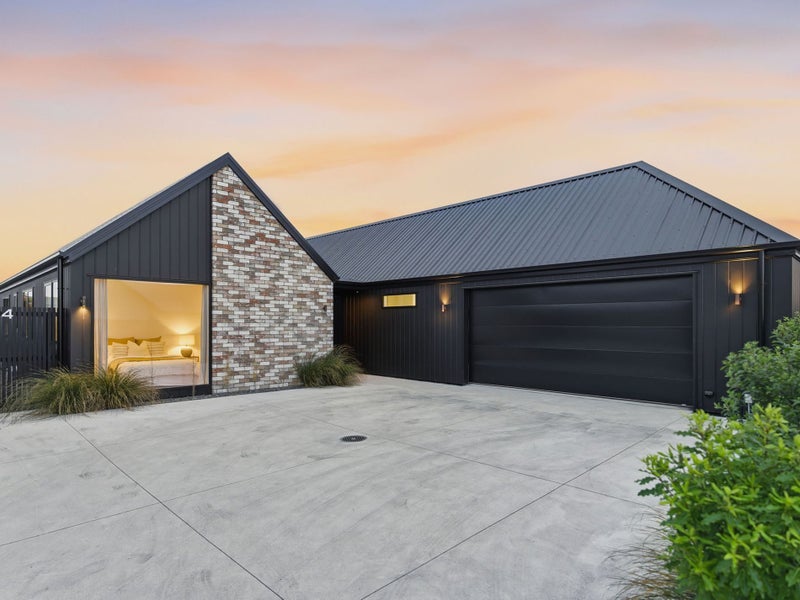
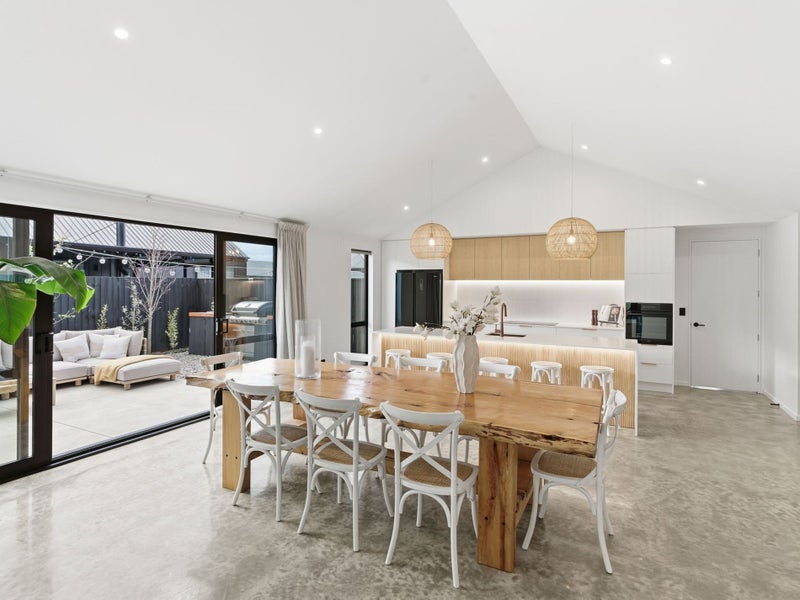
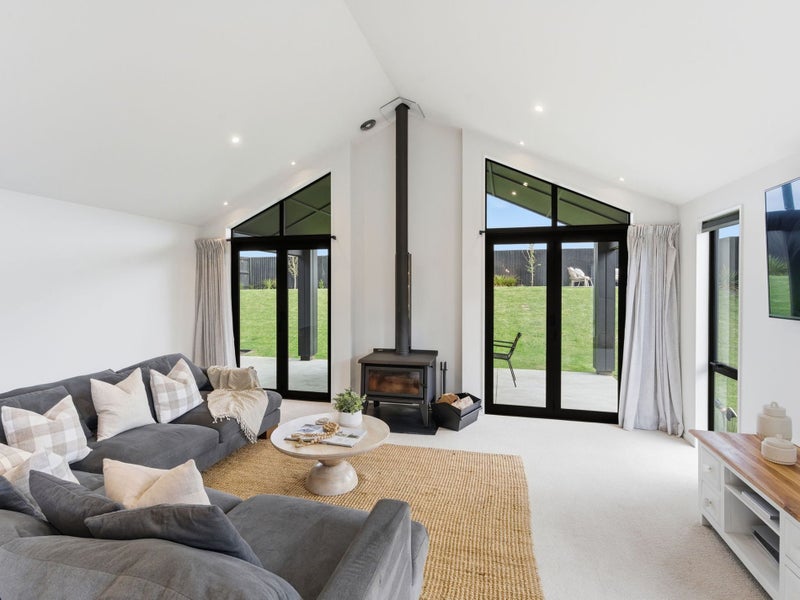
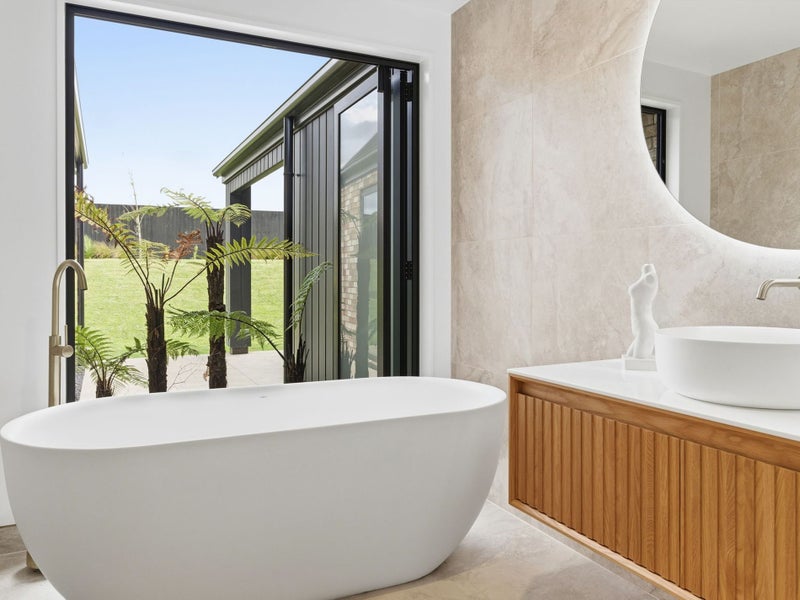
 43
43This is an address that redefines contemporary living, blending architectural sophistication with a serene, considered design. Having adored building their dream home, overseas adventure awaits, and all offers will be considered on 6.00pm, Tuesday, 18th of November (unless sold prior). Step inside 4 Tabor Place and the feeling of elegance is immediate. Clean architectural lines and expansive glazing invite the outdoors in, bathing every corner of the 243m2 (approx.) floor plan in natural light. The layout flows effortlessly from the central living and dining hub to the generous walk-around pantry, before extending seamlessly to the outdoors. Multiple entertaining zones await: From sunlit morning brunches to long summer BBQs and relaxed evening gatherings beneath the sheltered alfresco canopy and lush native plantings. Each space is thoughtfully designed to capture a different moment of brilliance. The main suite is a true retreat. Light-filled, thoughtfully finished with bespoke cabinetry, and featuring an oversized shower that will elevate your daily routine. The central family bathroom continues the sense of quiet luxury, offering a calm space to unwind with a lush native outlook as your backdrop. Three additional generous bedrooms, each with built-in wardrobes, provide flexibility for all ages and stages. A dedicated utility room offers a versatile work-from-home or creative studio option, designed for both privacy and practicality. Architecturally designed by PXA Architects and crafted with precision by Laign Construction, this home brings joy to everyday living. With a broad backyard, plus nature walks, parks, and playgrounds only a moment away, enquire today and experience the magic of 4 Tabor Place today. Calder & Co Residential Powered by Agent X (2021) Licensed Agent REAA 2008. Please be aware that any information may have been sourced from PropertySmarts/LINZ/CCC, and we may not have been able to verify its accuracy. Refer to our Passing Over of Information Statement at www.calderandco.nz.
