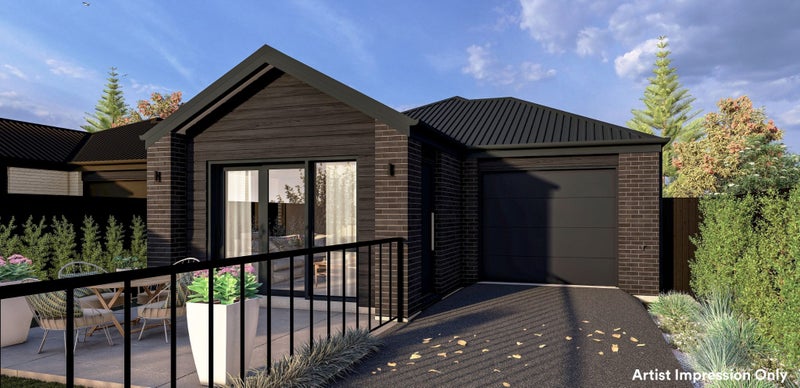
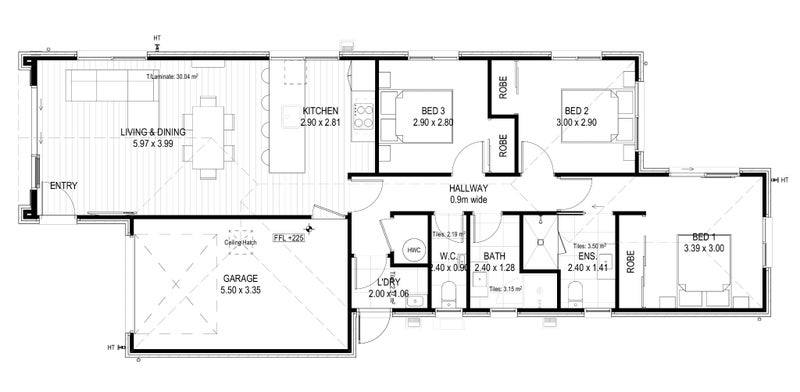
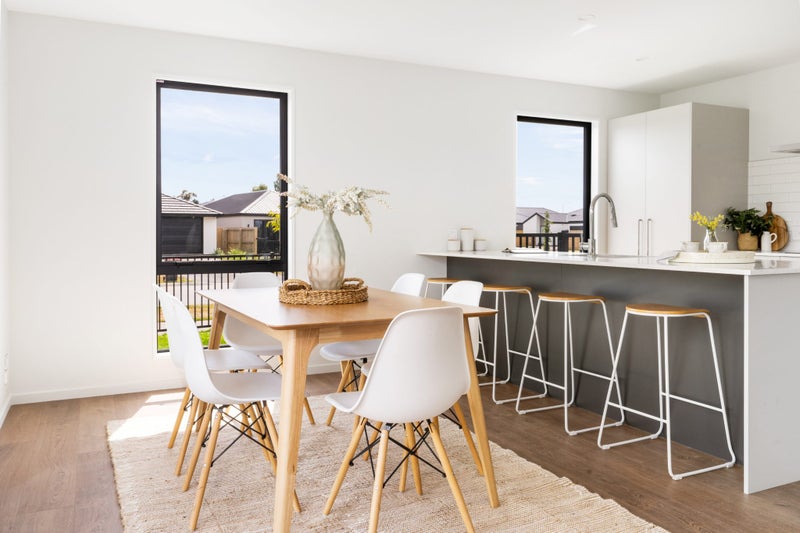
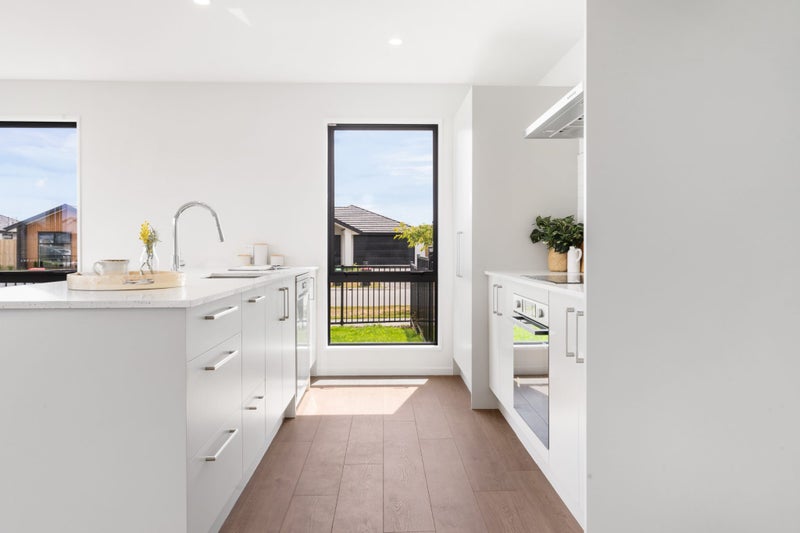
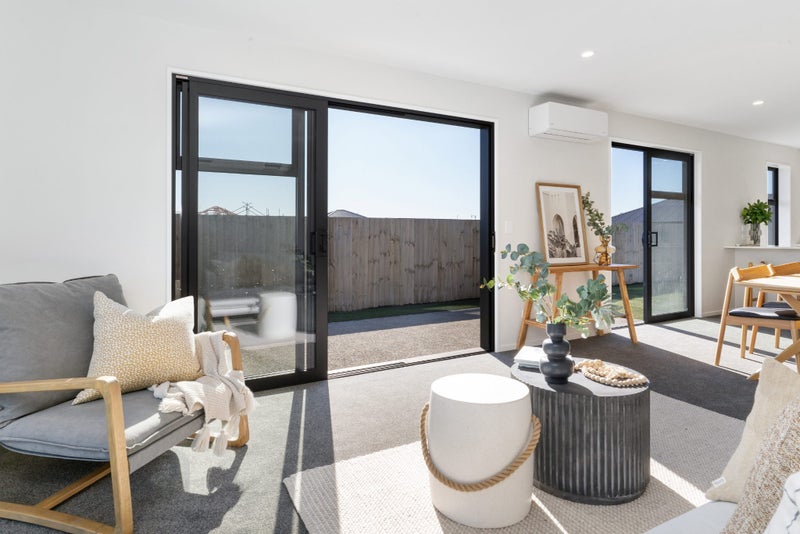
 13
13Construction starting soon! Get in quick to personalise your home. - 10% Deposit, Balance On Completion - Ensuite - Fully Landscaped - Godfrey Hirst Flooring - Open Plan Living - Stone Benchtop - Tiled Floor To Wet Areas This home has a thoughtful floor plan that combines three double bedrooms, two bathrooms and open plan living. The kitchen flows nicely with the North-facing dining and living areas to create an overall space that opens out onto the patio. Finished with quality fixtures and fittings throughout and a fully landscaped section, this home offers great value and an easy lifestyle. Sabys Estate is positioned on the corner of Sabys Road and Quaifes Road, just minutes' walk from Halswell Primary School and the bustling Shopping Centre. Designed to cater for families and nature enthusiasts, Sabys Estate offers the convenience of outdoor pursuits at your fingertips; having the Halswell Quarry less than five-minutes' away as well as the tranquil Creamery Ponds bordering this development. A short drive into the Halswell township ensures all amenities are found within easy reach, while remaining less than 15-minutes into the City Centre. For more information, please visit our website at http://www.mikegreerhomes.co.nz *Please note: All interior photos are from previous builds, which have been used to provide an indicator of the Mike Greer Homes quality.*
