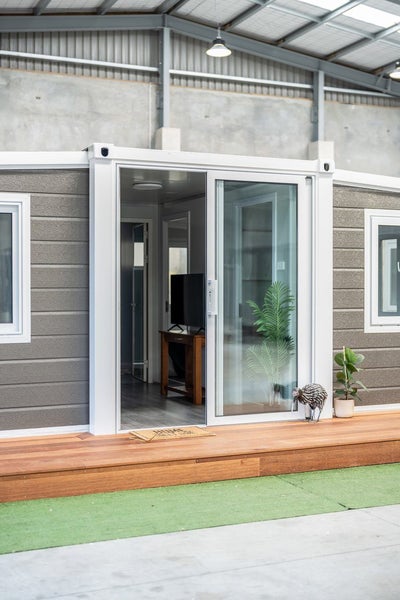
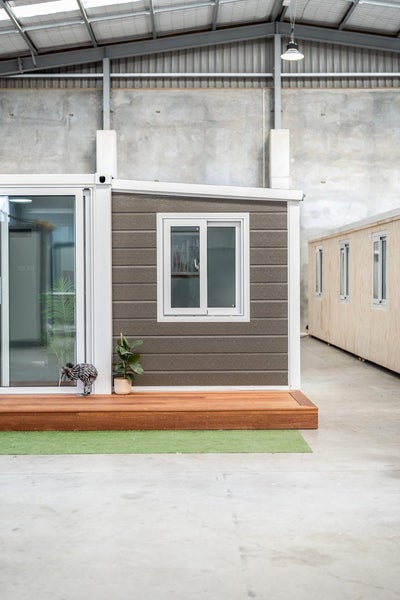
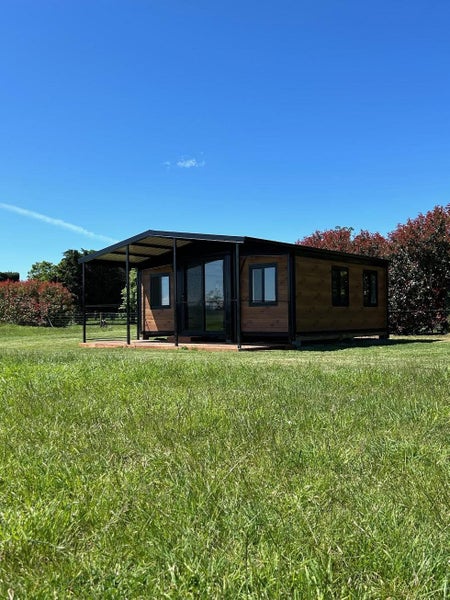
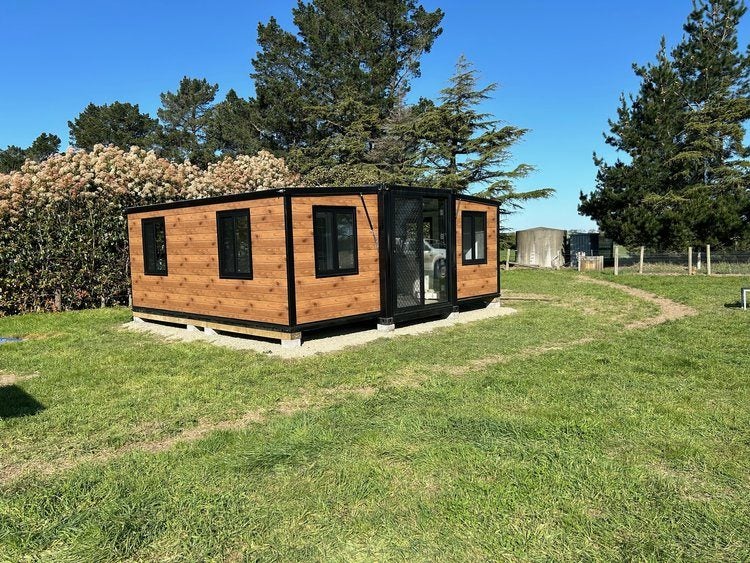
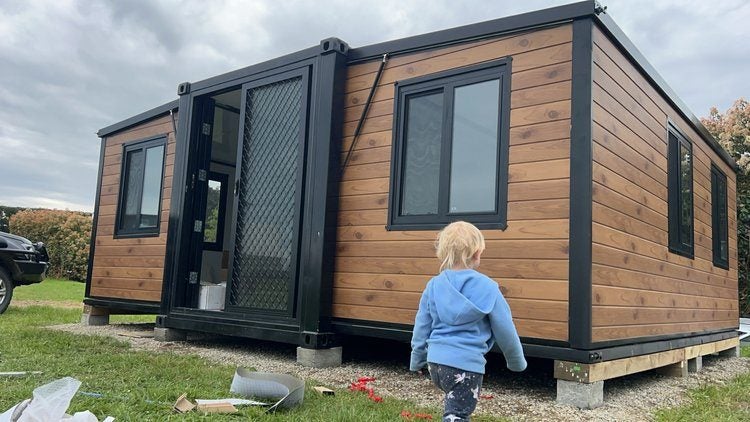
 20
2020ft Expandable Portable Home – 1 to 4 Bedroom Options | Made to Order or In Stock View or request a quote at: Expanders.c0.nz These expandable units are made to order with some customisation available for colours and finishes. We offer a variety of floor plans ranging from open plan to 1–4 bedroom layouts. We also carry a rotating stock of these due to high demand – get in quick as they don’t last long. Lead time for made-to-order units is approximately 4 months. Bathroom and kitchenette can be removed for made-to-order models if preferred. DIMENSIONS: 5.9m (L) x 6.3m (W) x 2.5m (H) Key Features: - Expandable design for mobile living - Quick and easy on-site assembly - Open plan or 1–4 bedroom layout options - Pre-wired and pre-plumbed - Complete bathroom with shower, vanity, and toilet - Kitchenette with modern finishes What’s Included: GENERAL - Sliding glass and lockable aluminium entry door - Easy setup and installation - Aluminium double-glazed windows with fly screens - AS/NZS electrical cable, power points, and power board - Galvanised steel frame, epoxy treated and acrylic painted - Roof made from galvanised steel with glass-wool insulation - Walls are sandwich panels with 75mm glass-wool insulation - LED oyster lights supplied throughout - Water- and insect-resistant magnesium concrete composite flooring KITCHEN - Stainless steel sink and tap - Timber-look PVC vinyl flooring - Soft-closing kitchen cabinets - 20mm quartz stone benchtops BATHROOM - Vanity with porcelain basin and stainless steel tap - Corner shower with rainmaker shower head, rail, and frosted glass door - Soft-close toilet lid Location & Delivery: - Viewings available via booking at expanders.c0.nz - Quote requests available for accurate delivery pricing - South Island based with delivery options nationwide Please note: - Price excludes delivery - Not a kitset – unit comes 90% assembled and simply expands on-site For further info: o.2.7.2.1.o.6.8.3.9
