

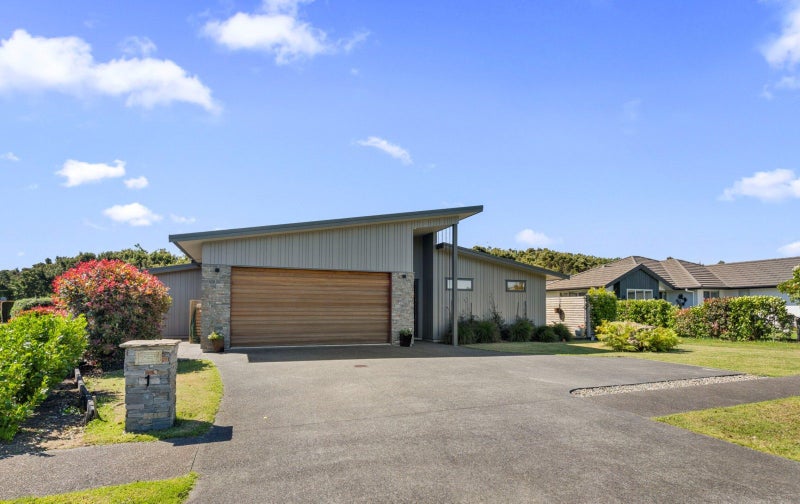
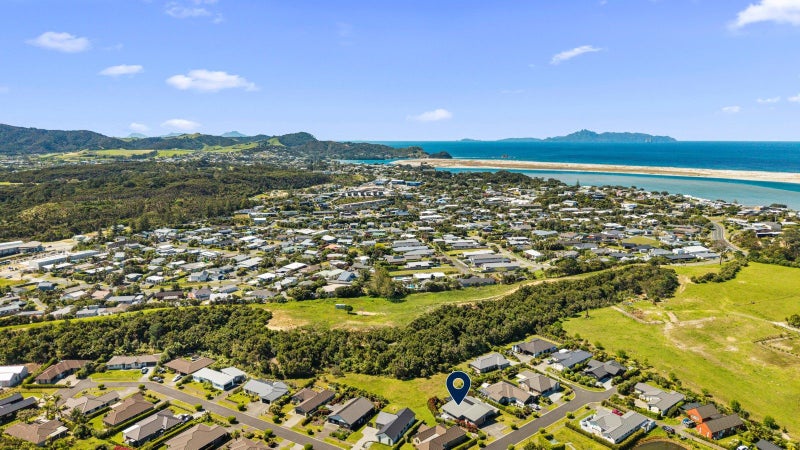
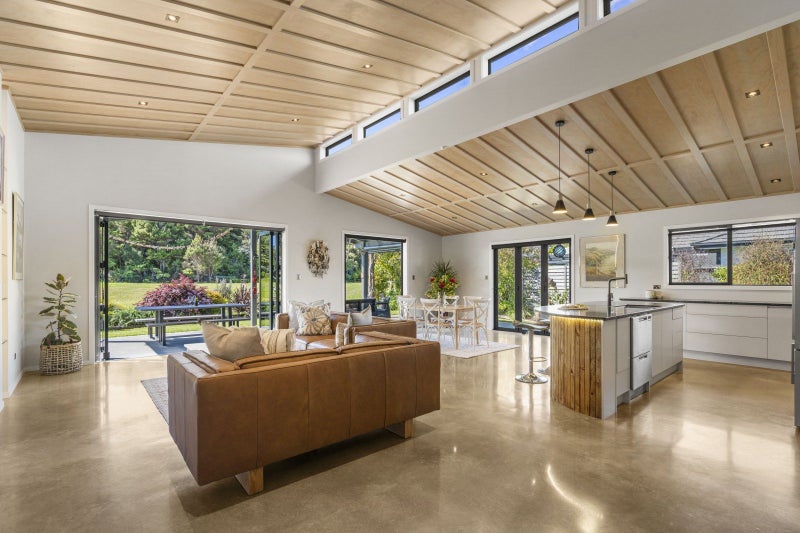
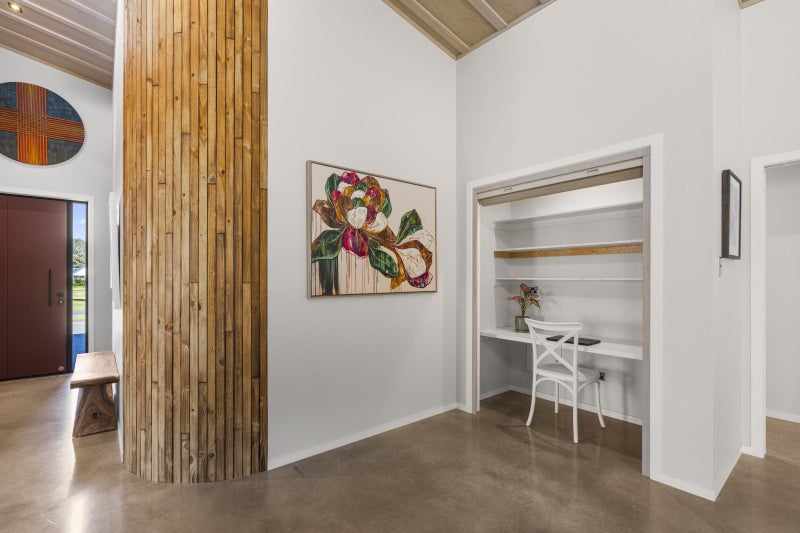
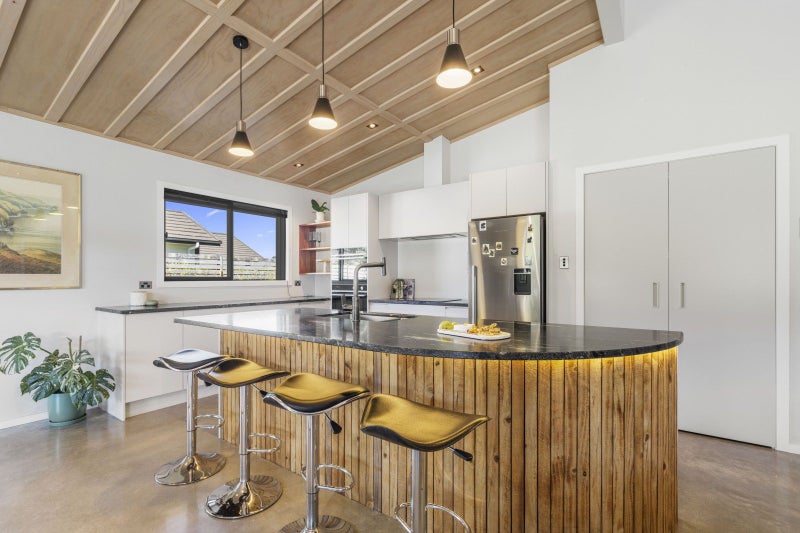
 30
30Set in a serene and meticulously landscaped setting, this architecturally designed contemporary home blends style, comfort, and functionality, offering a lifestyle of space and effortless indoor-outdoor living. From the moment you arrive, the home’s layout, quality finishes, and stunning surroundings invite you to explore further, catering to both entertaining and everyday family life. Step through the front door into an inviting hallway, setting the tone for the thoughtful design and spacious layout throughout. To one side, the large master suite offers a private retreat with a generous walk-in wardrobe, an ensuite, and direct access to the outdoors. The hallway naturally guides you into the heart of the home, an open-plan kitchen, dining, and lounge area. The dining space easily accommodates a large table for family gatherings and entertaining, while the lounge features built-in shelving with subtle backlit panels and a cosy gas fire, combining style, warmth, and comfort seamlessly. The kitchen is designed for both function and beauty, featuring ample bench and storage space, a well-appointed butler’s pantry, and a layout that flows seamlessly through to the dining and lounge areas. From here, large doors open onto a serene outdoor entertaining space, framed by established planting, manicured hedges, and lush lawn overlooking the large reserve and bush towards the North West - an ideal setting for gatherings or quiet moments of reflection. Adjacent to the living area, an office nook can be fully closed off, providing a private workspace or a place to keep clutter tucked away. A second hallway connects two double bedrooms, each with built-in wardrobes, and a family bathroom, and also provides internal access to the double garage. Along the hallway, well-planned storage solutions add practicality to the design. In the carpeted garage, a concealed laundry sits neatly behind closed doors, accompanied by two additional storage cupboards to keep everyday items organised and out of sight. Architecturally designed with a contemporary edge, the home features stone and Nu Wall aluminium cladding, aluminium joinery, double glazing, full insulation, and solar panels, all thoughtfully integrated to maximise comfort, energy efficiency, and style. The level, landscaped section provides a serene outdoor setting, while ownership also includes a 1/66th share in the Parkview Waters Horizons Club across the lane. Facilities include a tennis court, heated lap pool, spa, gym, theatre, games room, and golf putting green, alongside indoor and outdoor entertaining spaces. Managed by residents, these shared amenities foster a true sense of community, perfect for kids’ birthdays, family gatherings, or parties with friends. A private walking loop throughout the subdivision further enhances daily enjoyment and connection with neighbours. Auction (unless sold prior): 10am, Wednesday 10th December 2025, Bayleys, 41 Queen Street, Warkworth
